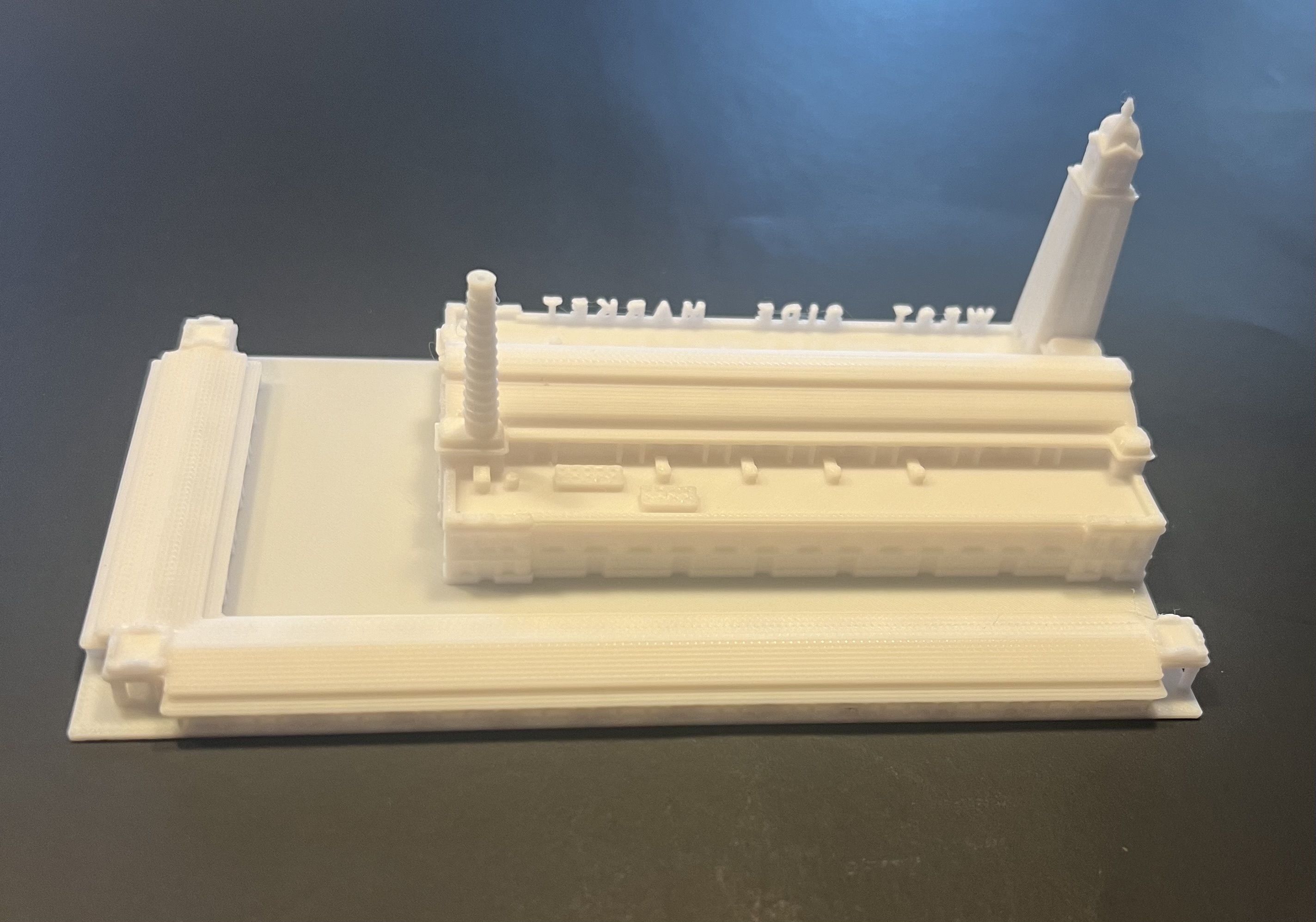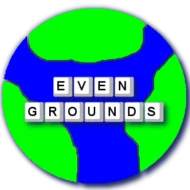
Dimensions:
- Length: 79 mm (3.1 inches)
- Width: 149 mm (5.9 inches)
- Height: 55 mm (2.2 inches)
Description
The entrance on the clock tower side of the building faces East. The main hall is 75 m (248 feet) long and 37 m (121 feet) wide. The main hall is surrounded in an “L” shape by a smaller side building, which measures 110 m (360 feet) long and 56 m (184 feet) wide, with a cross-sectional width of 14 m (43 feet).
The side building with the roof is about 5 m high, the side parts of the main building are single-story and about 7 m high, the central part is two-story with the central arched part’s roof also being arched and about 12 m high. The clock tower is about 27 m high. The chimney is about 22 m high.
The wall section facing the clock tower consists of three parts, the left side has a wide door with a similarly wide window above it, followed by a bastion-like, two-story building part enclosing the central section with an arched roof, which also has an entrance and above it two windows. In the center is the hall with an arched roof, which has two double doors with four smaller windows between them, above is a wide, arched window divided into 11 parts, and finally, the arched roof decoration. To the right is the clock tower.
The clock tower is built on a square base, with an entrance on each side, above the entrance is a characteristic first-floor window, followed by a ledge and then a double small window. The tower narrows upwards, and after a wide ledge, we reach the observatory containing the clock, finally followed by a square, thickened dome with a pinnacle that ends in a thin lightning rod which cannot be printed. In the wall of the clock tower, in the center, there’s a recess containing the decoration and three small windows. The clock is located in a recess above the observatory part, in the model the clock is indicated by a protrusion. Above the clock is a triangular decoration.
Continuing along the main hall, after six doors, we reach the rear part which almost completely matches the front part. Above the doors, there is a row of windows followed by a flat-roofed section, on one side with the inscription “West Side Market” and on the other side two large air conditioners and ventilation equipment are dominant.
The central arched roof part stands out from the flat roof with a thinner wall. The wall is lined with windows, with vents leading into some of the windows. Support walls are placed between the windows in pairs. The middle of the arched roof part slightly protrudes from the part below it and arches across to the other side of the building in the same manner.
The rear part of the hall differs in that there is no entrance on the left wall side, only to the right of it. Opposite the tower, the bastion-like wall section here is also longer and includes a chimney. The chimney is decorated with divisional ornamentation and narrows upwards.
We can enter the side small halls through a cross passage, which is decorated with a bastion-like ornamentation on its top. There are a total of three such entrances, one on each end and one in their intersection. On the side, there are paired glass windows separated by a door.
A short distance above the side roof part supported by the columns, the central part’s roof stretches along, only interrupted by the central entrances at the longer part. The roof here is consistently a pitched roof.
Between the two parts of the building, the side hall and the main hall, there is a sidewalk and a road.
