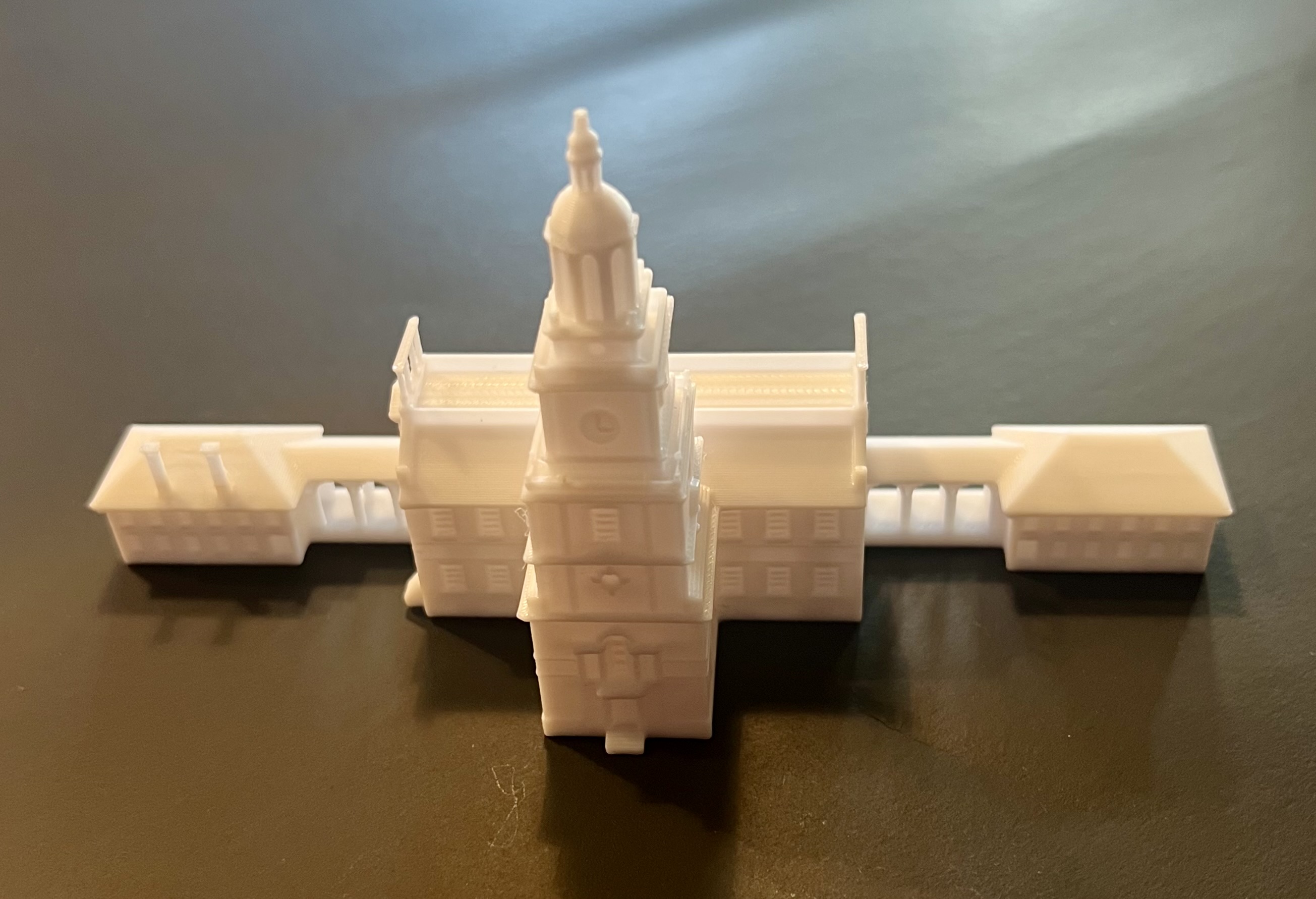Independence Hall

Dimensions:
- Length: 152 mm (6 inches)
- Width: 53 mm (2.1 inches)
- Height: 84 mm (3.3 inches)
Scale: approximately 1:552 (based on the average length of the original building)
Description
The building consists of four parts: the tower, the museum behind the tower, and two annex buildings connected to the museum by an arcade. The tower has a separate entrance from the park side, and the museum has a separate entrance from the other side. The tower is built on four square bases and ends in an eight-sided dome with vaulted openings. The tower has four cornices up to the dome, the last two of which have railings with vase-like decorations; 12 on the first, 8 on the next and 4 on the top. There is a clock on each side of the tower, just below the dome. One level down, there is an exit leading to the roof of the museum. The tower has windows all around, and a circular window below the triangular edge.
On the roof of the museum, there is a railed area which is part of the roof. This railed roof section ends in two vaulted brick walls. On one side of the museum is a sundial and a high staircase exit. On the other side, there is just a round window. The museum has a ground floor and a first floor, with 3-3 windows on the side facing the tower, and 9 windows on the upper, 4 windows, a door, and 4 windows on the entrance side. At the very bottom on this side are the basement windows, one under each window.
The two side buildings look identical. They seem to be one-story, but the windows are in two rows, with 6 windows on each side in the upper row, and in the lower row, two doors at the ends and 4 windows in between. From the tower side, there is only one door on that side. On one of the buildings there are two relatively high chimneys not far from each other.
The vaulted connector is relatively thin, with 3 arches that are completely open and passable both crosswise and lengthwise.
