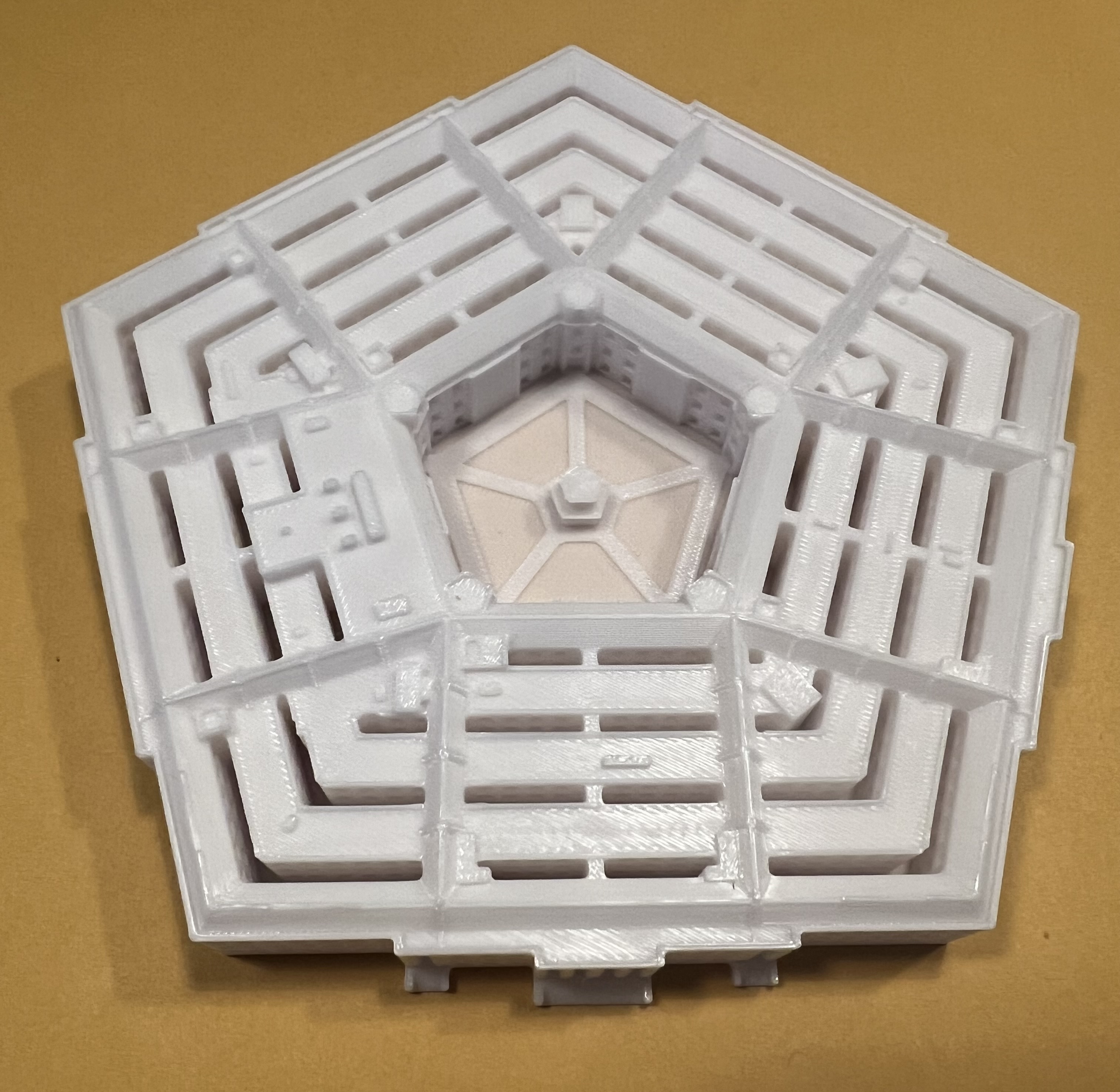The Pentagon

medium
Dimensions:
- Length: 150 mm (5.9 inches)
- Width: 145 mm (5.7 inches)
- Height: 19 mm (0.75 inches)
Scale: approximately 1:1840
small
Dimensions:
- Length: 90 mm (3.5 inches)
- Width: 87 mm (3.4 inches)
- Height: 12 mm (0.5 inches)
Scale: approximately 1:3100
description
The building is built on a regular pentagon base. It consists of five concentric rings of buildings. Both the outer and inner building rings have regular roofs, as well as the radial roofs. The other roofs are flat with a curb on them. On top of the regular roofs, there is a safety passage that leads down to the flat roofs as well. The interior of the pentagon is a park-like part with pentagonal bastions, where a small two-story building is located in the center. The park-like area has walking paths that are raised from the base.
The gaps between the building rings are equipped with windows, similar to the outer walls, and the sections of the building are connected by staircases. Two of the outer walls have stair exits, located on adjacent sides. On the outer wall, there are 23 windows, then 2 square columns from the protruding wall part with the stairs, followed by 9 windows, and finally the main entrance stairs and the 16 sided columns of the exit. For printing reasons, only a fraction of the windows and columns could be designed. The number of windows and columns is similar on every outer wall. Between the building rings, there are higher connecting and technical buildings at the flat roofs, which could be the buildings of elevators and staircases. One slice of the building complex differs in height from the others, where the inner two rings merge into one section and are one level higher than the others. The top of this section of the building has several smaller auxiliary buildings. Its entrance leads to the subway station. Larger mechanical buildings and pipes have also been added to the flat roofs.
