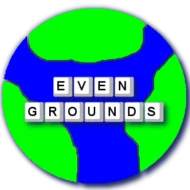Dimensions:
- Length: 92.7 mm (3.6 inches)
- Width: 141.5 mm (5.6 inches)
- Height: 46.9 mm (1.8 inches)
The museum’s main entrance opens onto a park-like area.
Oriented as it is, the compass placed here points northwest. The lower part of the building has display windows, some of which are complemented by doors. The main entrance is connected to one of these, featuring its own roof structure that provides a small terrace for the entrance. To the left of the main entrance, there is an entrance to what appears to be a café and a plain display window, while to the right, a plain display window is followed by a recessed door.
The upper levels above the entrance are characterized by plain glass windows, spanning two floors. The wall decoration, typical of the building, is made of yellow stacked bricks and is divided into three sections along the window lines: a thinner section at the bottom, a small indentation between the two floors of windows, and a taller, more ornate section at the top. The parapet wall of the flat roof follows the height of this decoration.
Moving to the left from the main entrance towards the café, and turning right at the corner, the aforementioned ornate arrangement continues, again in units of four, progressing towards the rear of the building with three regular display windows and one with a door, with two levels of windows above them. Following this, the building’s height decreases by one level, starting with a wide, tall door at the bottom and culminating in a glass wall at the corner that spans both floors in a tripartite division and continues beyond the corner along the rear wall. Turning further at the corner, the previously mentioned glass wall continues, extending wider towards the back. Proceeding further, the lower level here features two windows and a recessed door, above which is a long row of windows that is only interrupted above the door by a thinner window. Here, in the middle of the building, is a park-like area created by remodeling the old building.
On the lower part of the building, a metal structure reinforces the wall for a certain distance around. A small decorative wall has been built around the inner corner of the grassy area, and a wall staircase is located here within the building. From the street side, a high flower bed and a chained railing protect the green space. The green area occupies approximately two-thirds of the available space. After a door, the protruding metal wall structure also ends here; there is an exhibition area where the steam tractor might still be found, also cordoned off from the street by a chain. Here, we return to the original wall line. Recessed doors follow, forming a trapezoidal shape in the middle with a wide ledge above providing shade for this section. Two windows have been created in the center of the trapezoidal shape. Two groups of windows are located on the upper part.
Turning further to the right at the corner, after one window on each the lower and upper levels, we return to the height of the two-story building. The thin decorative strip located below and above the upper window rows also disappears. A door and a wide, high garage door follow, with a window above them. Still descending, the newly built section begins. A small indentation symbolically separates the old pattern of stacked stones from the more modern decoration. The window line on these wall sections extends slightly beyond the building’s wall plane, and to a greater extent beyond the corner. Above, there is a glass wall that continues around the corner in line with the wall.
Turning further to the right towards the main entrance, we can proceed upwards on the accessible ramp. Above us, the aforementioned window line protruding from the wall provides protection. At the top of the ramp, a modern group of six windows follows, and before the old building section, on the upper levels, a thinner window, now in line with the wall, completes the new form.
Roof structure:
Both the one-story and two-story sections have flat roofs with parapet walls around them. Typically, only air conditioning units and ventilation pipes are found on the lower section, while the higher section has larger vents and two smaller structures with doors and windows.
