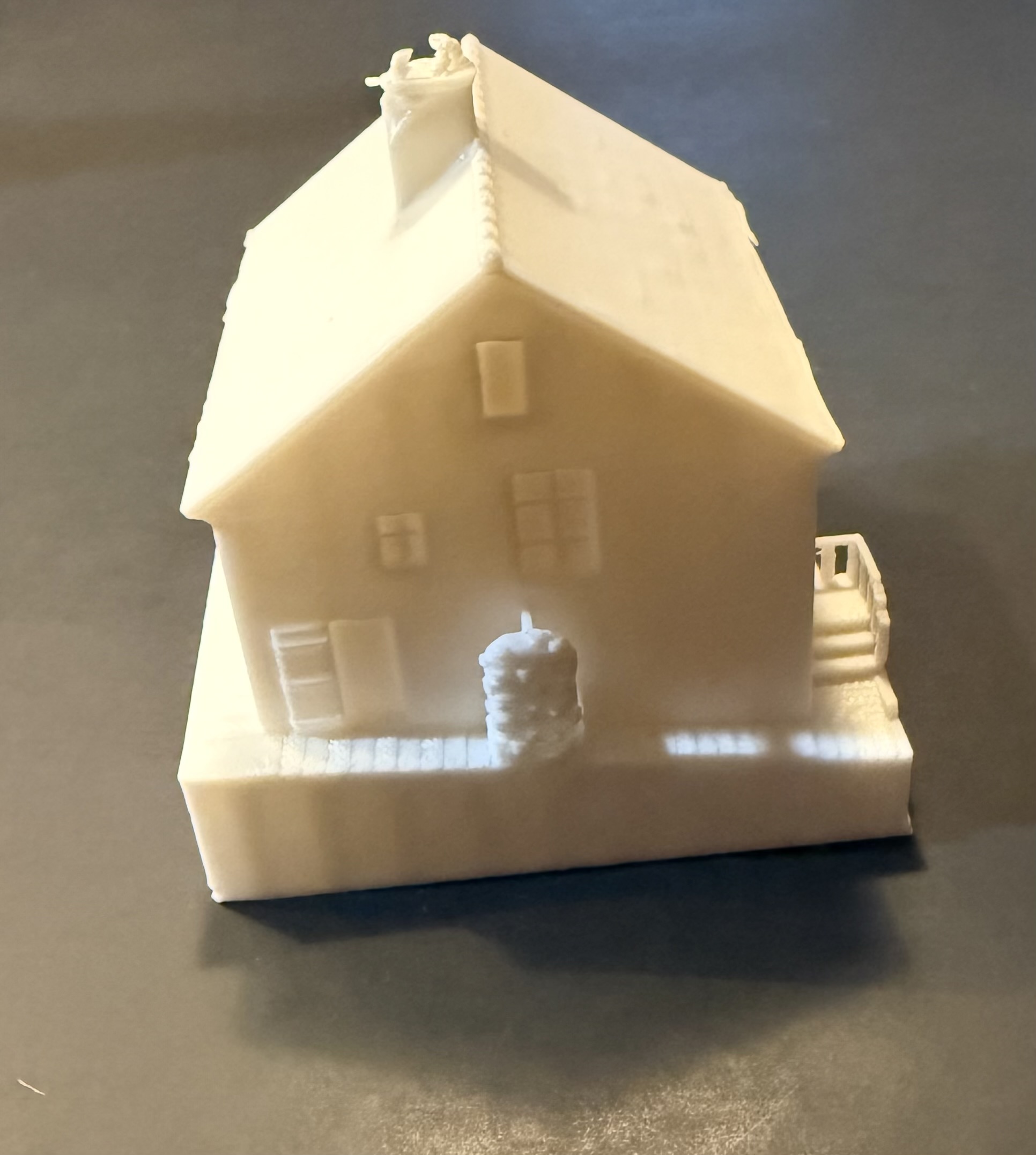Braille Childhood home mini

Dimensions:
- Length: 84.0 mm (3.3 inches)
- Width: 73.0 mm (2.9 inches)
- Height: 72.0 mm (2.8 inches)
scale: 1:160.0
The building is surrounded by a hill. The hill starts at the entrance from the street and rises along the side of the building, with its highest point at the wall to the right of the main entrance. On the wall facing the main entrance, on the left side, there is a hanging sign imitation (with the inscription: Maison Louis BRAILLE). In line with the sign, almost in the center, there is a large window with shutters and a cornice. Above it, centrally located, is the entrance to the attic. On the lower level, there are two smaller windows with the entrance door between them.
On the right side of the wall is the hill’s retaining stone wall, which slopes upward as it follows the street level. In this area, there is a flower garden, and one can also access the building here through a rose arbor (this is not part of the model, only a portion of the hill surrounding the house is included). A railing is in place to prevent falls. Turning to the garden-facing side:
On the left is a door secured with shutters. To the right of it is a small, narrow window, and below it, there is a small window in this area. The garden slopes downward to the right, towards the corner of the house. Continuing to the back wall:
On the upper level, there are two windows, one smaller and one larger, without shutters. Below them, there is a door (or possibly a window) secured with shutters. On the attic level, there is also a door. On this side, the windows are positioned higher than on the street-facing side.
Approximately in the center, there is a well-like structure made of stacked or masonry stone, with a beam across the top from which a pulley hangs. Moving to the corner:
There is a stepped terrace. As is typical, the road slopes downward at this corner, and from here, it continues to slope toward the street level.
From the terrace, a door leads into the house, secured with a railing. Above the door, a ladder is attached to the wall. To the right of the door, at the upper level, there is a large window with shutters. Further along, at the lower level, there is an arched doorway with a slightly curved top, next to which is a decorative plaque in two languages. Finally, there are two windows: at the top, a large window with shutters and a cornice, and at the bottom, a small window. The terrace area is also made of masonry stone.
The roof is a simple gable roof, with worn, tiled covering. It barely overhangs the facade. On both sides, there are gutters, with downpipes located at each end from the street-facing side. On the garden side, there is a small roof window.
In the center is a thick chimney that broadens into an L-shape on the side, with pipe outlets for smoke.
