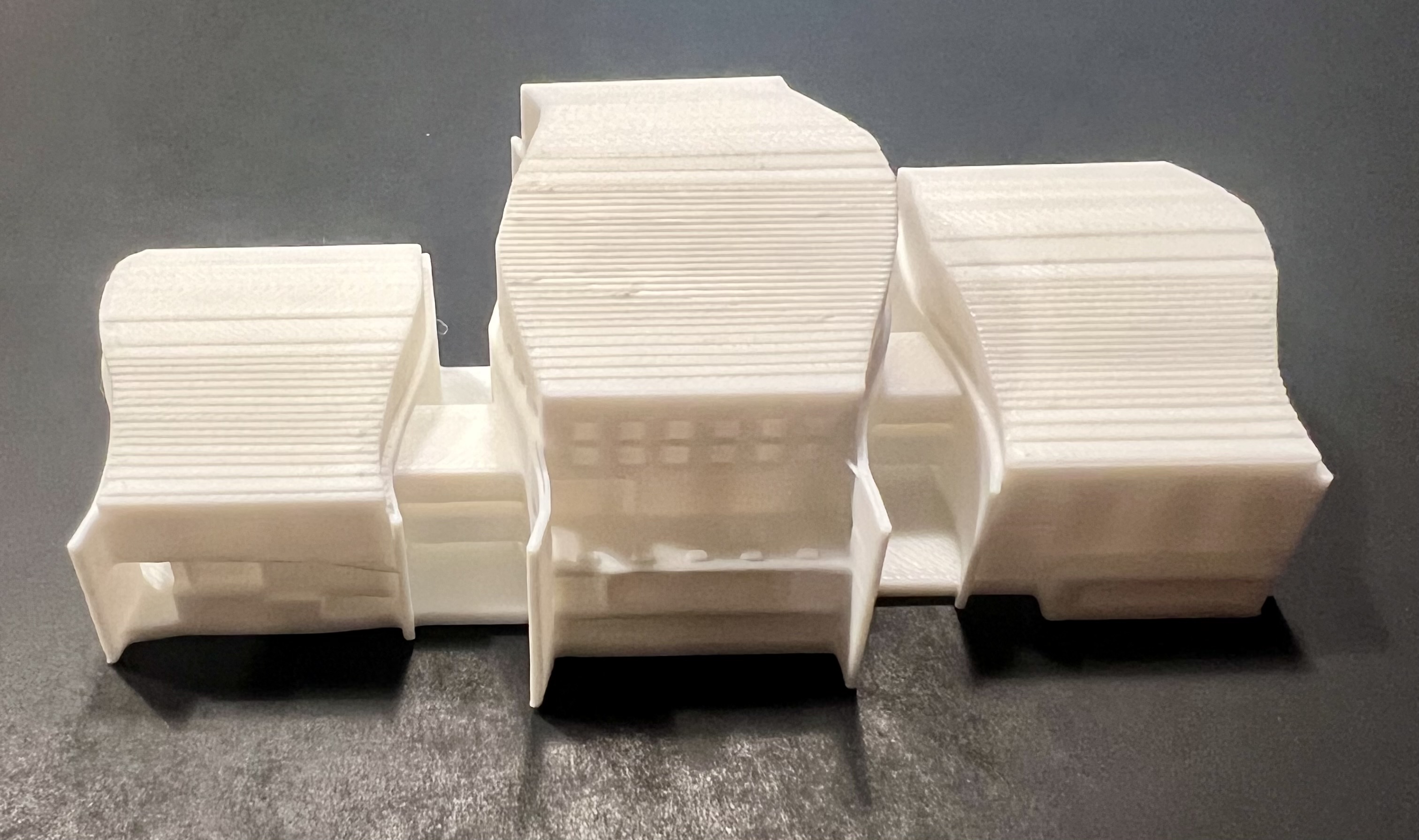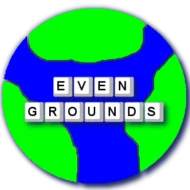
Dimensions:
- Length: 104 mm (4.1 inches)
- Width: 59 mm (2.3 inches)
- Height: 29 mm (1.1 inches)
Scale: 1:1000
Orientation: Entering the building through the main entrance, you proceed north (slightly towards the east).
The building consists of three parts, each of which has side walls and a roof with a wavy shape. In all three sections, the side walls extend beyond the facade line to varying degrees. In the central section of the building, the overhanging wall is adorned with a large, rectangular cutout at the level of the flat roof.
From the main entrance, the glass doors conceal two columns that are visible on the upper floor. On the roof above this, which is a flat roof, there are mechanical installations including five vents and one air conditioning unit.
A larger glass section and a door lead out onto this roof.
On the wall above, there are two rows of 6 windows each. At the level of the windows, the characteristic overhanging section of the wavy side wall no longer extends upward, and from this point, the building’s wall supports the wavy roof. Below the roof, on each side, there is a row of windows, complemented by a larger window on the left side.
From this central building, non-continuous walkways on the second and third floors provide access. These walkways are not aligned on the right and left sides, with a sidewalk passing underneath them.
Moving to the right from the main entrance, the overhanging wall of the right section is followed by a glass wall (recess), then by a protruding wall with glass doors. The overhanging wall here extends beyond the facade line to a lesser extent than in the central building, and below the roof, this extension also stops, with only the main wall continuing to support the wavy roof section.
Turning left at the overhanging wall, there is a smooth wavy wall section interrupted only by a gate in its second half.
Turning left again, there is only a glass wall affecting the lower levels between the two overhanging wall sections.
Continuing, you reach the sidewalk area between the two buildings and the rear wall of the central building. The rear wall is decorated with an “L”-shaped recess, followed by a thinner recess directly above, connected by a column. Above this, there are two rows of 5 windows each.
Moving further, the sidewalk and the right section of the building follow.
The first thing you encounter here is a glass wall with a door. Then comes a cylindrical section of this building. The roof of the cylindrical section, like the street-facing side, extends beyond the facade line, and as its surface curves inward towards the interior of the building, an overhanging wall and the surface of the cylinder create an opening for a passageway, which is accessed by a staircase (the street level slightly slopes downward towards the rear of the building).
Following this covered passageway towards the front of the building, first, there is a large window-like cutout, followed by a similarly sized passageway formed in the wall.
Exiting through this passageway to the front of the building, turning left between the overhanging wall sections, a column supports the upper glass windows, followed by a square wall decoration on the right side of this section, leading to a ramp or storage area on its right side.
Continuing further, you return to the main entrance.
