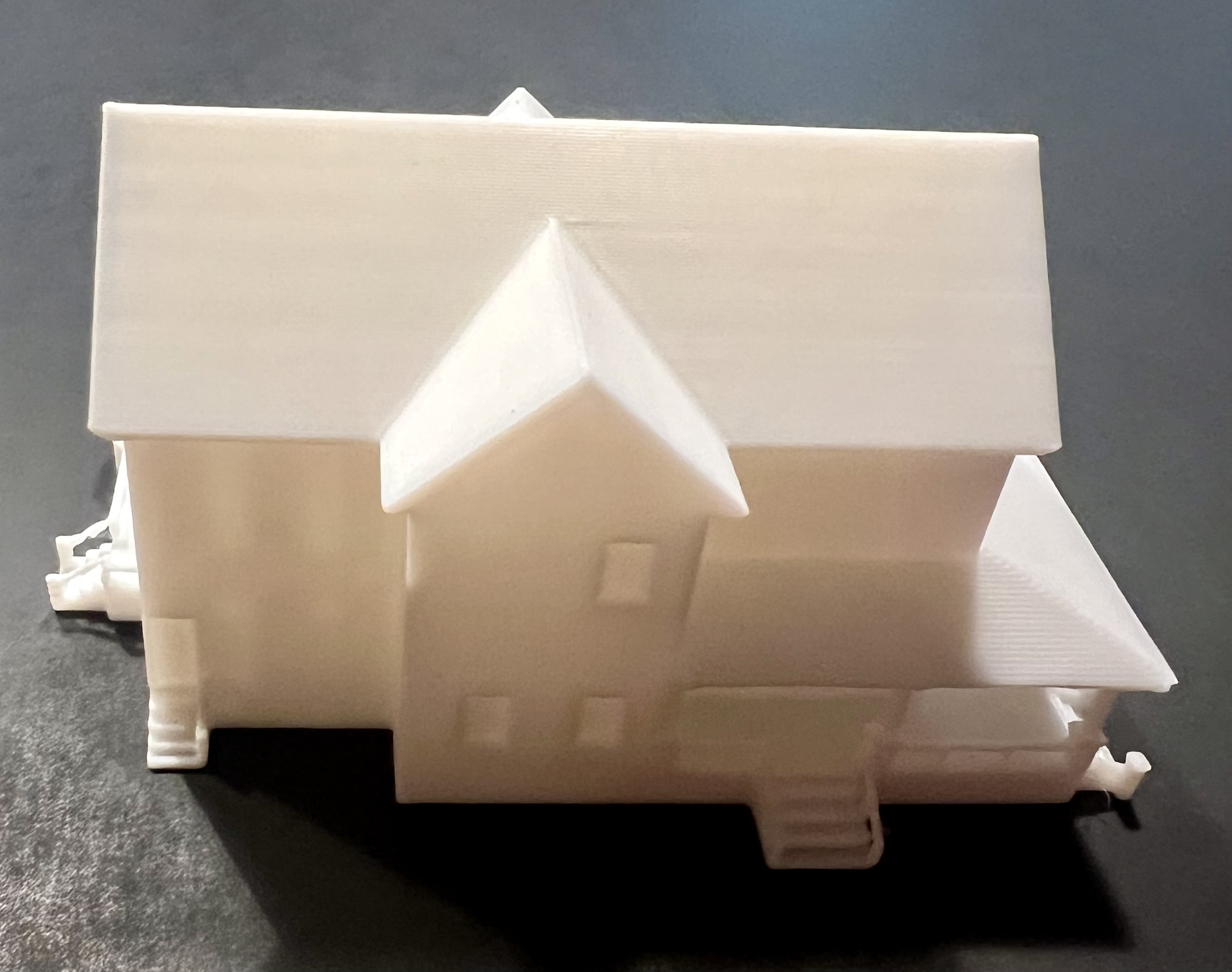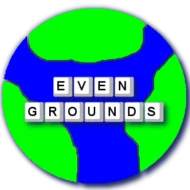
Dimensions:
- Length: 100 mm (3.9 inches)
- Width: 61 mm (2.4 inches)
- Height: 52 mm (2.0 inches)
Scale: approximately 1:160
The orientation of the building: The main entrance terrace of the building faces west.
The building is constructed with a ground floor, upper floor, and attic space.
A terraced section is connected to the main entrance, with steps leading up to the terrace from the street side. The tiled roof structure of the terrace is supported by three columns from the street side. A railing runs along the perimeter of the terrace. There is no entrance to the building from the street side; on this side, there are three large windows with wings, and to the right of them, a regular window. The entrance to the building is located along the left side of the building, continuing past the terrace. In this terraced section, excluding a shared corner column, another set of steps provides access down in front of the entrance door between two columns.
On the upper floor facing the street, there is a slightly smaller three-winged large window compared to the one on the ground floor, with a regular window to the right, and above them, a window for the attic is located.
Above the main entrance door, there is also a regular window on the upper floor; this is part of a protruding section of the building.
On the protruding section, there are two windows on the ground floor and one on the upper floor.
Continuing along the regular wall line, there is a door on the corner, accessed by steps, with a railing providing support.
Turning right, we reach the rear entrance. The stairs to the rear entrance have been retrofitted with a ramp to ensure accessibility for people with disabilities. This structure is reinforced at the corner with a hexagonal resting area.
Above the rear entrance, there is only one regular window, located on the left side of the wall structure on the upper floor.
Turning further to the right, above the ramp, there is a window at the ground floor level. The only regular window on the upper floor is located in the middle of the wall.
The roof in this area has been uniquely designed; the part facing the street follows the normal roofline, but the slightly lower roof structure that runs across the middle breaks this plane because the section towards the rear entrance is higher than the one at the front of the building.
Apart from this unique feature, the roof structure is a regular hipped roof with crosswise sections.
The roof structure at the main entrance is a beveled tiled roof at the corners, with the upper part almost reaching the windows on the upper floor.
