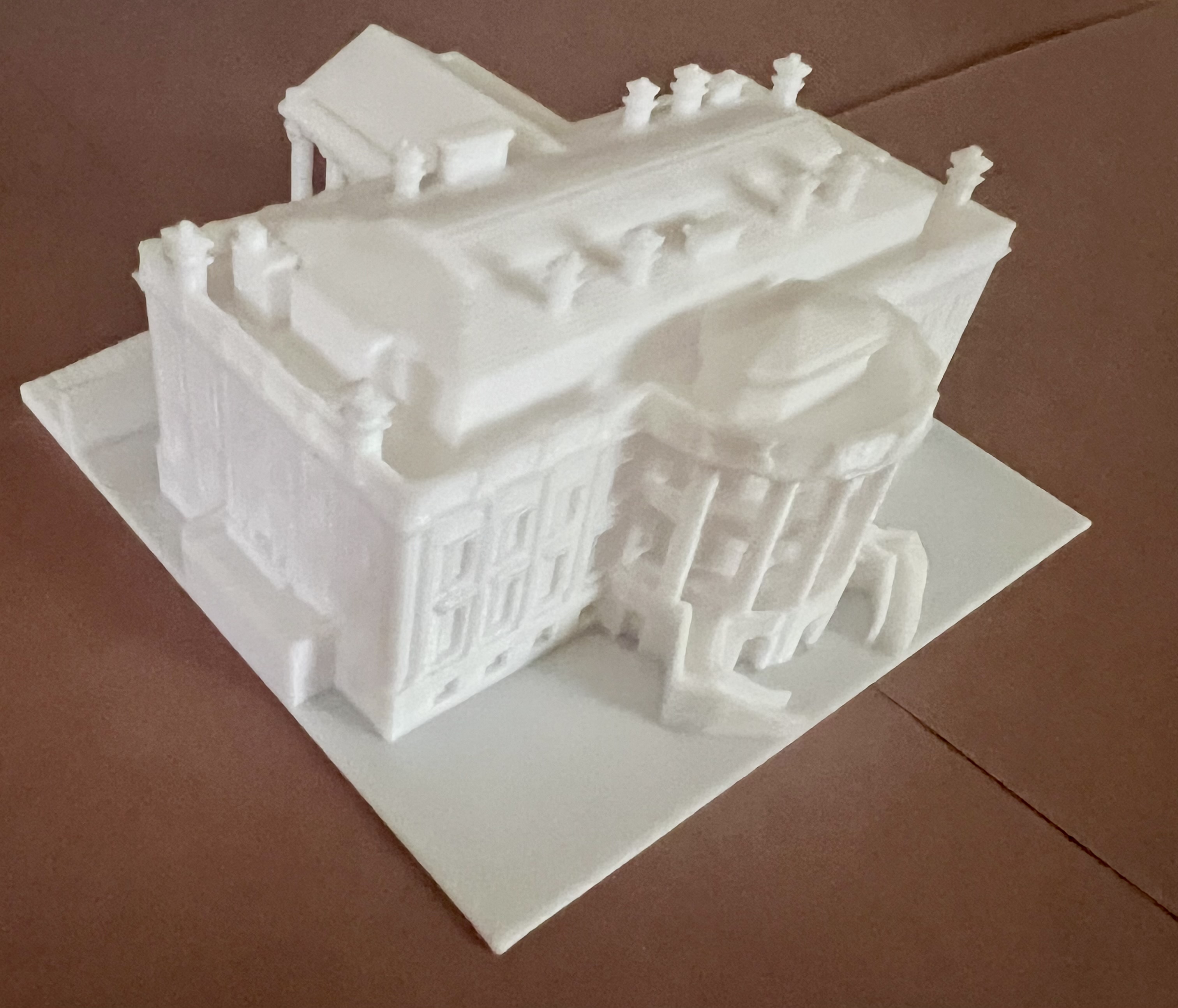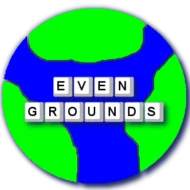White House

Regular
Dimensions:
- Length: 112 mm (4.4 inches)
- Width: 102 mm (4.0 inches)
- Height: 47 mm (1.85 inches)
Scale: approximately 1:455
Small
Dimensions:
- Length: 56 mm (2.2 inches)
- Width: 51 mm (2 inches)
- Height: 24 mm (1 inches)
Scale: approximately 1:900
Large
Dimensions:
- Length: 169 mm 6.67 inches)
- Width: 154 mm (6 inches)
- Height: 71 mm (2.8 inches)
Scale: approximately 1:320
Description
The visible part of the building has three levels, and on the roof, there is a smaller building with a glass house, as well as auxiliary building parts. The number of columns and windows corresponds to those found on the original building.
The main entrance (North Portico, Carrige Way) is a colonnaded entrance area where, excluding the walls, eight columns support the roof in a circle. A staircase leads to the entrance doors. The entrance area is one level higher than the rear garden part. Therefore, the lower windows look onto a bricked area with a descent. The colonnaded part also allows for the entry of vehicles.
The side parts of the building are partially underground when viewed from the entrance, hence they were not completed, only a building stump indicates their continuation.
The rear part (South Portico) is an arched, six-columned, terraced area, partly with arched stairs on both sides. Its purpose is to provide shade and fresh air when it rains. The Oval office is located here.
The large windows alternately feature triangular and arched decorations around them, the upper ones are square with corresponding decorations, and finally, there are small windows at the bottom. Underneath the portico, there are five arched doors.
The decorative railings of the portico are perceived as solid edges, similar to those on the portico’s arched passage.
Around the roof section, there is a stone railing that is also perceived as solid, but its protruding decorative columns are tangible.
In the roof terrace area, on both sides, there are two ornate chimney-like structures. Additionally, there are 7 chimneys, two of which are rectangular. Also, there are three additional building structures. The main line of the roof is considered to be upwardly arched, with an arched upper part. A security ladder leads to the roof which is not tangible. There is also a separate mechanical building part here.
On the side parts, viewed from the entrance, there is a large window with an arched decoration (State Dining Room), and on the other side, a similarly shaped door leads out to the roof part of the annex wing.
