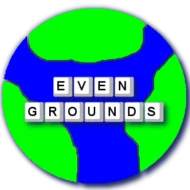
Dimensions:
- Length: 77 mm (3.0 inches)
- Width: 58 mm (2.3 inches)
- Height: 63 mm (2.5 inches)
Scale: 1:1000
The building complex can be divided into three parts. The first is Pasadena, the next is a smaller building with a pool on top, connected to Pasadena on the southern side. In the model, only the passage and the stairs, which are part of the building, were modeled.
The third unit is a continuation of the previous section with the pool, extending westward, where the bank is also located.
The main entrance is marked by a compass. Next to its curved door decoration, two other doors are set in recesses on either side. The windows are placed in recesses all along the building. Above the main entrance, there is a roof structure on the upper floor. To the left of the roof structure is the mentioned terraced passage, which connects the building to the section with the pool. Further to the left is the staircase, which connects a lower roof section to the passage. Additionally, a staircase (not modeled) leads up to the pool.
In the building section above the passage, there are no windows, only an ornate facade, which rises upward and ends in a square tower with a separate, tiled roof, after a wall decoration shaped like a skull.
Moving up from the main entrance, two thick cornices were placed. The first runs around the entire building at the height of the main entrance, while the second separates the upper-floor sections. This second cornice also runs around the building and has a stepped structure.
Moving to the right from the main entrance, after two rows of window strips (the windows were not modeled individually), we reach the corner, where the small roof structure from the passage ends just before the corner, allowing space for a lower window.
Turning right, a slope follows, which is presumably one of the entrances to the underground garage. After three rows of windows, we reach the street front from the landscaped area in front of the building. Here, the lower levels feature large, curved, arched sections.
These curved, arched sections are a defining decoration of the entire building complex. Above them is a half-pitched roof similar to the one above the main entrance. This wall section consists of three column rows with windows in the recesses. The upper cornice forms a small terrace on this side as well. Above, smaller wall column decorations typical of the upper part can be seen, with windows in the wider recesses.
This leads to the upper roof structures, where the roof on the sides is half-pitched. In the resulting recess, a smaller building and mechanical equipment are located. This is followed by a taller roof building, with stepped wall decorations on top. The recesses contain the usual mechanical equipment, and a staircase leads up to the helipad (marked with a square and circle).
Finally, a small window takes us to the rear part of the building, which is connected to a larger parking lot (the restaurant and church’s private parking).
Returning to the arched street front and moving along the right side of the building, after seven rows of windows, a recessed decoration follows. The upper part of this recess has a curved decoration, and after a square cornice, it leads to the helipad. The lower part of this recess houses an arched door, placed in a stepped, curved recess with its curves offset to the right. Continuing, after two rows of windows, the garage entrance is located at the corner. Its square gate is adorned with curved decoration, achieved not with the wall but with an arched structure built into it.
Moving on, we reach the restaurant, which is not part of the building, and the parking areas.
Along the rear wall of the building, the lower cornice changes from stepped to recessed. The corner wall here rises like a tower, with only one group of windows on it, and its facade received curved wall decoration at the top, where its single window is located.
In the next recessed section, a double row of windows is placed. Here, the lower levels of the building begin with a terrace-like projection, the lower part of which received recessed decoration. There are no windows, only three larger and smaller decorations in between.
After 11 rows of windows and columns, we reach another entrance to the building, located in the left wall section of the building. This is an ornate wall section. The curved decoration of the door extends stepwise below, and above the door, there is the usual corniced terrace. The floors above the terrace differ from the building’s typical windows, as terraces were created here with curved metal structures at the top (not part of the model). In the middle recess of the wall, there are also windows. Moving up, the usual half-pitched roof decoration follows, and moving further up, the 3-3 window rows continue without terraces but with formal windows and central decorations. At the very top, the middle section also received curved decoration.
Here, the roof structure is characterized by half-pitched roofs running along both sides. Right at the beginning, there is mechanical equipment, and a wide door is built into the wall of the helipad.
To the left of this section, a flat-roofed building is connected at the bottom (not part of the model). In front of the entrance, a landscaped area has been created, with a stream-like fountain running through the middle, extending along the wall of the bank as well (not part of the model).
