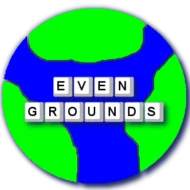The United States Capitol

Dimensions:
- Length: 142 mm (5.6 inches)
- Width: 65 mm (2.6 inches)
- Height: 54 mm (2.1 inches)
Scale: approximately 1:1600
Description
The building consists of three parts, the central building section with the Capitol Plaza entrance and the Great Rotunda. To the right of this, heading north, is the old senate chamber, above which is a smaller arched roof section with a small colonnaded building part on top. This is followed by a narrower, externally colonnaded passage to the Senate conference room, which leads to the right-hand building section, the Senate Chamber.
To the left of the Great Rotunda line, also under a small colonnaded building and a flatter arched roof, is the Statuary Hall, from which a similarly smaller, externally colonnaded passage through the House Reception Room leads to the left wing, which is the House Chamber.
Every part of the building has a stairway entrance that includes three resting places, approximately 20 meters each. On the sides of the stairs are wide walls, with arched doors at the bottom. The entrances are colonnaded in two rows, with 8 columns in the first row and 14 in the second. Above the entrances are carved triangular pediments.
The lowest visible level of the building is typically surrounded by arcaded passages. On the sidewalls, there are larger surfaces with colonnaded shades in front of the windows. Similarly, at the back, above the exit, there are pairs of columns.
The building’s dome is situated on an elevation, which has high windows in front of a row of columns around it. Above this is a smaller, windowed section, followed by the windowed dome. At the very top, there is a column-decorated building part, and finally, the Statue of Freedom.
