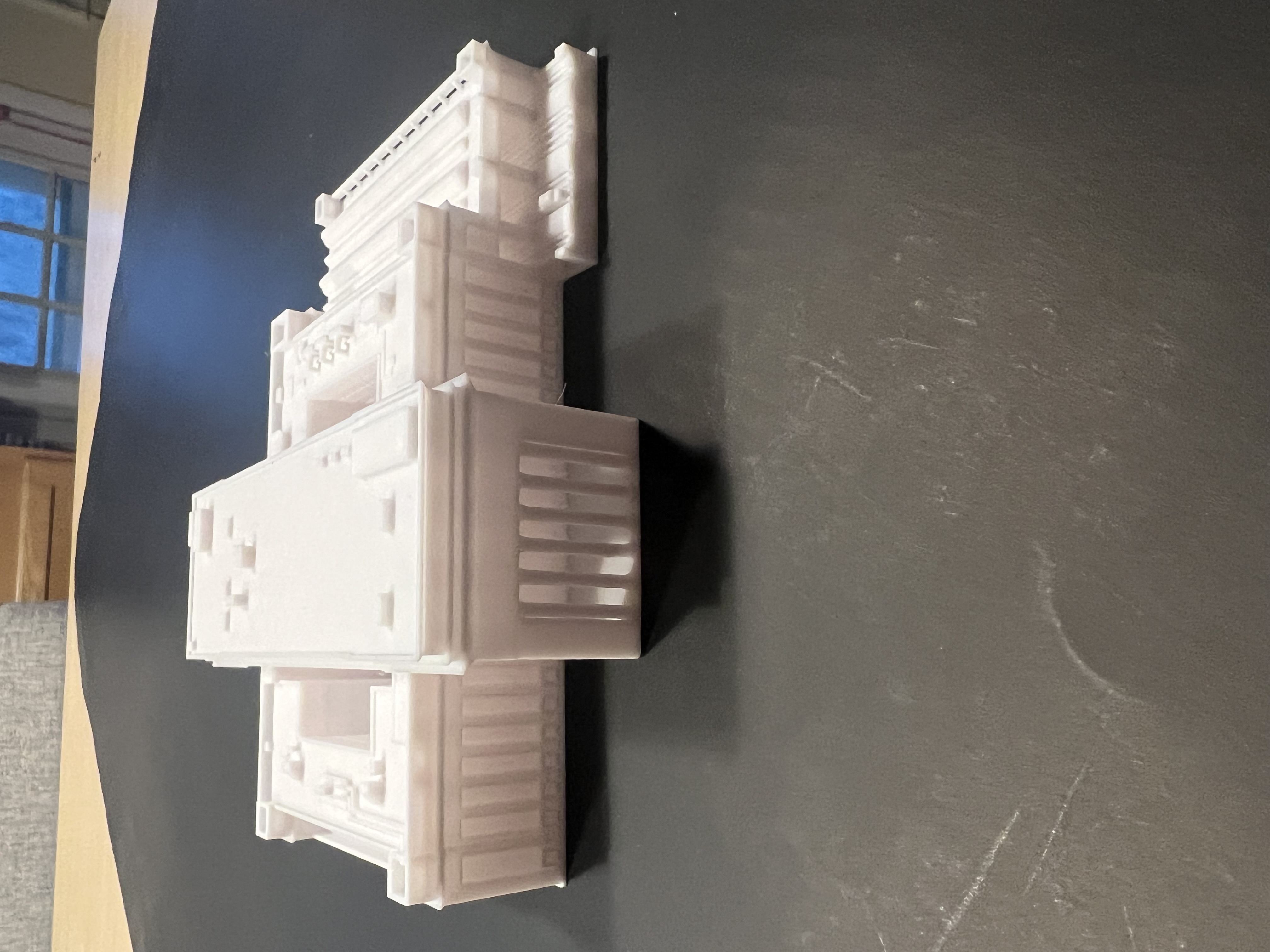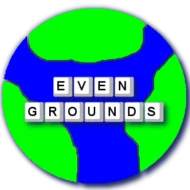Philadelphia 30th Street train station

Dimensions:
- Length: 153 mm (6 inches)
- Width: 185 mm (7.3 inches)
- Height: 51 mm (2 inches)
Description
The building has two columned entrances, one from the JFK Memorial Bridge and the other from JFK Memorial Blvd. Both columned parts are accessible for vehicles. The entrance from the bridge side is east-facing. Accordingly, the main hall is also oriented in this direction.
The columned entrances allow vehicle traffic through covered areas with 2 columns each from the traffic side and 6 columns opposite the doors.
From the bridge side, there are 7 doors on the left and 7 on the right to enter the building (apart from the main entrances which are in the columned part). The windows are in high alcoves along the line of the doors (indicated by recesses). To the right, there is a railway track bridge under which vehicles can pass. This bridge crosses the river.
The opposite side of the building is similar, with the difference that besides the main entrance, there are only doors at the bottom of the bastion-like towering parts on the edges of the building; the other windowed parts do not contain entrances.
The height of the building has a stepped structure, from the bridge side and starting from the left, there is a part of the building with a raised facade which is the lowest. On the street front of this part, besides the 13 tall windows, there is one entrance on each side at the bottom of the usual tall windows. From here, we move to a slightly higher construction with a similarly raised facade roof part, which has mechanical buildings and equipment on its top, like pipes, air vents, and smaller machines. This part of the building is connected to the main hall by two buildings, separated by a small courtyard with mechanical equipment, pipes, and a small building at the bottom. The wall of the main hall features characteristic, full-height windows, 11 in total. The previous building’s courtyard wall has numerous smaller windows, 21 in total over 4 levels on the long wall.
The building’s main hall wall also features a wide rim that runs around it. Above this, there are 18 window-like structures in the middle (indicated by recesses), followed by the roof part. The roof also has air conditioning units and a larger ventilation system.
Descending, we pass through a courtyard similar to the previous one to the next roof part, where at the bottom of this courtyard there is a one-story smaller building (not extending completely in length) and a two-part mechanical installation.
On this middle-height roof part, there are many machines and pipelines. The connecting buildings are a bit larger, with an additional smaller building and three large ventilation systems. The subsequent tower-like structures are part of the railway track, as trains pass underneath them.
The height of the lowest part of the building is followed by the railway reception hall, with smaller tower-like structures on its sides, under which the railway traffic also passes. From the farthest column from the bridge, a raised passage leads to the building next to it (not part of the model). The facade of the railway reception is also raised and reinforced. The roof has three large and two smaller, arched rows of glass windows, which continue beyond the model (modeled with a break indicating continuation), so a locomotive heading west from the bridge would still be under the hall in reality. This side is also passable under the bridge for vehicle traffic.
And finally, the usual tall windows also conclude this part of the facade.
The railway traffic is served by 6 pairs of tracks, 1 on each side and 2 in the middle, separated by platforms. In the model, a locomotive is depicted climbing onto the bridge over the river on the second track from the building side.
The bridges and the hall are not completely passable due to printing reasons, with only recesses indicating that they are actually open.
