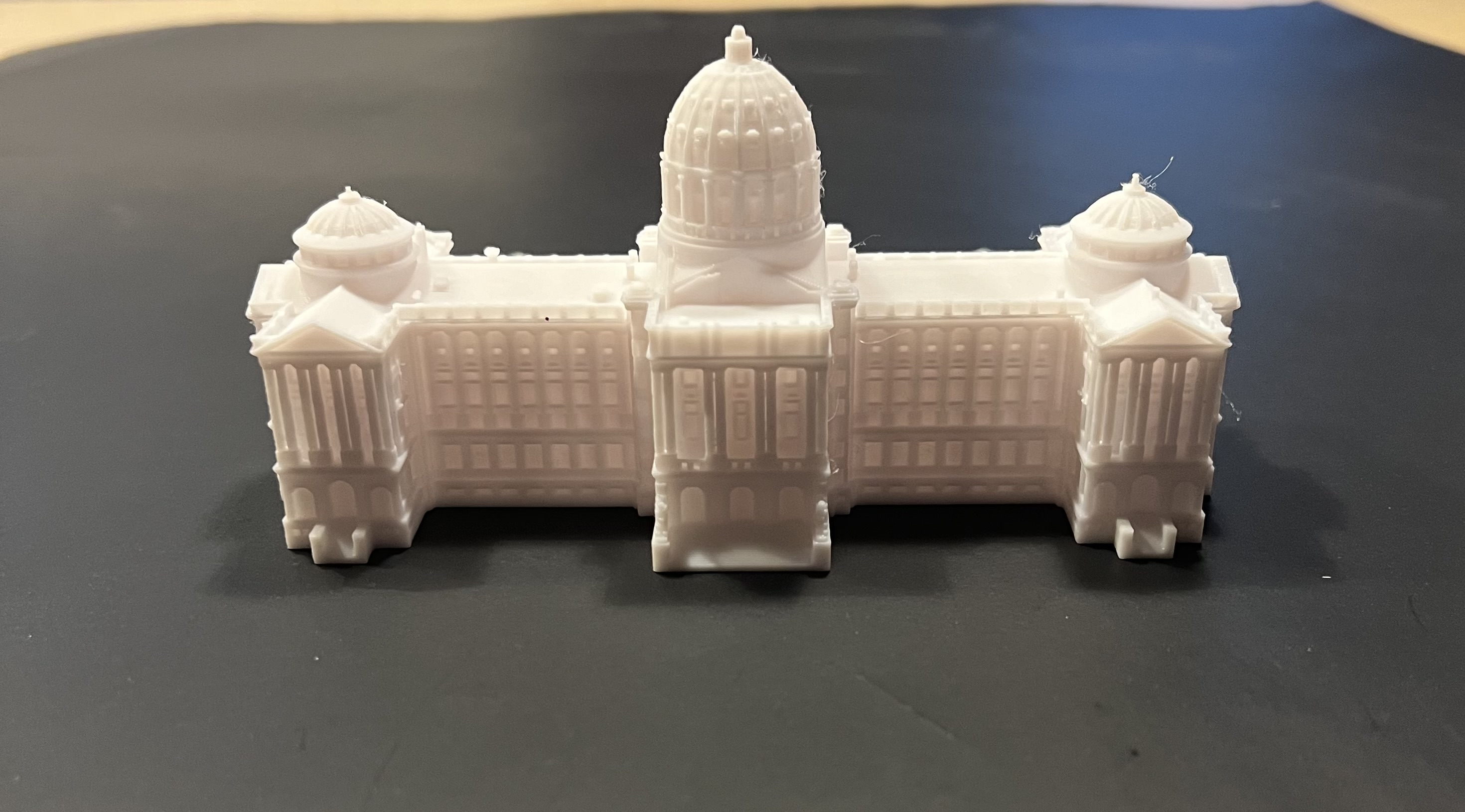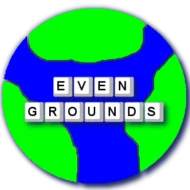Pennsylvania Capitol

Dimensions:
- Length: 149 mm (5.9 inches)
- Width: 120 mm (4.7 inches)
- Height: 73 mm (2.9 inches)
Description
The orientation of the building, taking the main entrance as a reference, is Northwest. The entrance stairs of the main building (a wide staircase in the center and two smaller staircases at the sides of the building) are one floor higher than the street level. The visible part of the building has three levels; from the front, two levels are visible along with basement windows at the bottom, and at the back, the lowest level is underground and accessible via a corridor. The windows are rectangular, varying in width and height, with the central row of windows decorated with triangular and arched embellishments. Above the arched entrance doors, there are balconies supported by 8 pairs of columns on square bases. The roof features a balustrade and typically a pitched roof design, with chimneys, vents, and 6 smaller structures besides the three domes. There are smaller 16-sectioned domes on each side, and a larger central dome, also with 16 sections. Above the entrance area, there is a flat roof surrounded by a thick, solid stone balustrade, with a small platform on the entrance side leading up to it by stairs, topped with two vents. On the dome side of this flat roof, two small buildings are closely attached to the wall, and on the left, a service staircase leads to an entrance at the base of the dome. The main dome is built on a massive cylindrical base, followed by a colonnade with 16 double columns, and large windows with typical decorations between the columns. The dome’s top has 16 segments, each with three windows, the lowest being the widest and decreasing in size upwards. The top of the dome ends in a 16-columned lookout and a statue.
The smaller side domes are flatter, also segmented into 16 sections, and surrounded by windows. On the side of each small dome, there is one larger building, and the one on the left also includes a chimney. The side wings with pitched roofs start with triangular gables, which have no carvings. The central part of the building is enclosed by four turret-like corner structures attached to the wall, each with a row of small windows, and complemented by a smaller building on the pitched roof. The central pitched-roof section, facing the eastern wing, has a smaller building in the middle of the roof.
The rear part: The sidewalk level at the rear is one floor higher than the main entrance, with ramps providing access to this height. From the rear sidewalk level, stairs leading down from a circular small area separate the lowest level. The circular area is flanked by slightly sunken landscaped sides, with a barrier preventing falls through an arched section. Similar to the front, the rear wall is decorated with single columns and the usual rectangular windows. The rest of the rear walls, unlike the front, have long, narrow windows in pairs. The lower row of the central pitched-roof section is obscured by the closely built eastern wing.
