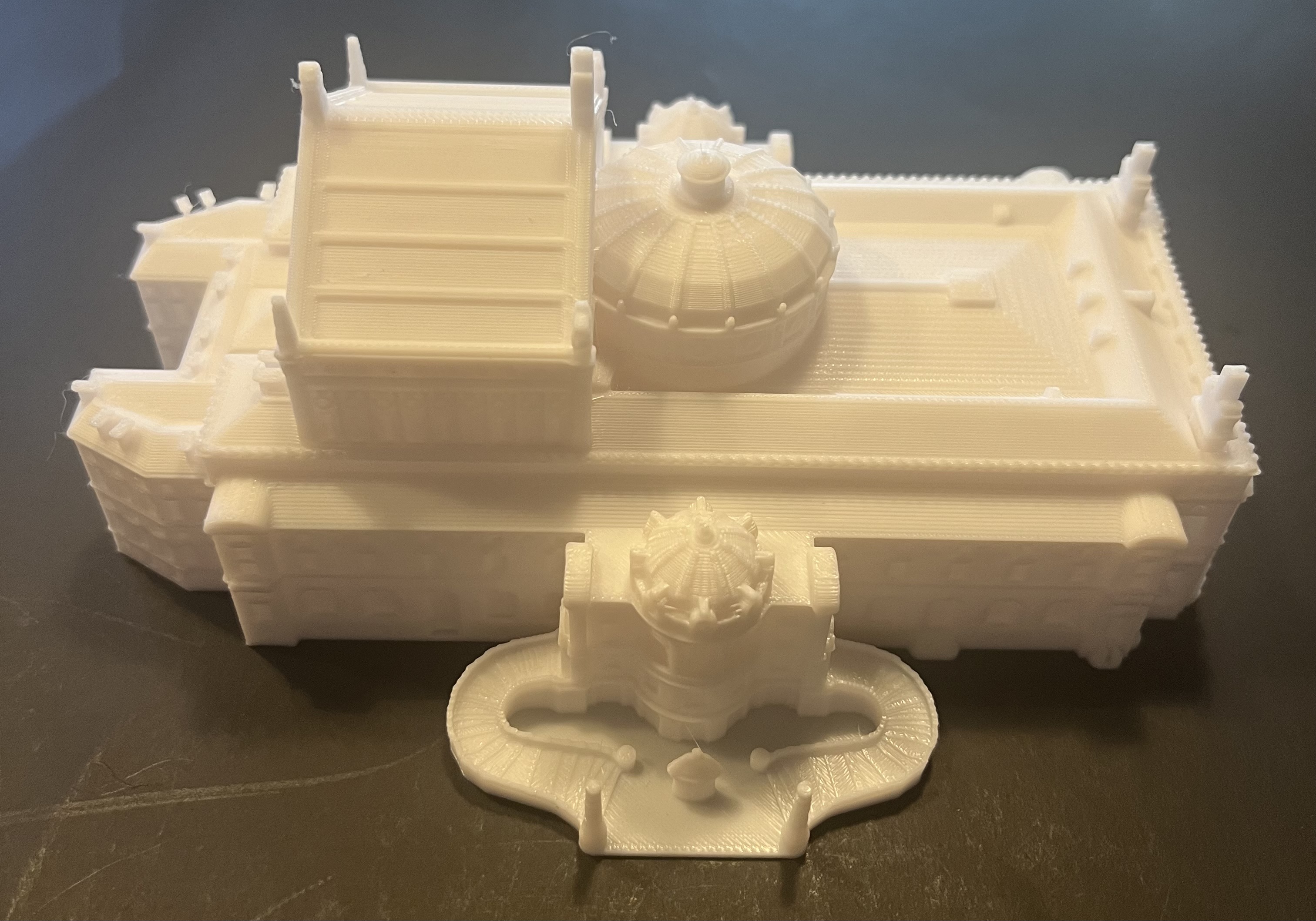
Dimensions:
- Length: 119 mm (4.7 inches)
- Width: 160 mm (6.3 inches)
- Height: 72 mm (2.8 inches)
Scale: approximately 1:1000
The main entrance is oriented to the north.
The building’s stairs typically have rounded corners, including the stairs leading to the arched main entrances, which are flanked by statues placed on elevations on the sides, with smaller statues located between the central arched entrances. These are connected by an arcade section, which is enclosed by a balustrade in an arc on two sides. Above it, a square passage runs through, supported by double columns and equipped with balconies. Above them, busts of famous artists can be found in round windows. These round windows follow the building’s wall in a circle. Above this, a decorative high wall follows the roof and the angelic statue groups placed on it on both sides. Moving left through the characteristic arched decorations, under a smaller roof, the view is defined by 5 large arched windows. In the center, there is an entrance with the usual staircase.
The side part of the building is equipped with a dome. The dome is surrounded by decorations with large elliptical windows. The left side is equipped with a beautifully winding ramp that connects to each decorative entrance. On the right side, the similar building part is equipped with large arched windows. On this side, the dome is connected to the central building’s roof structure by a small passage. Going back to the ramped part on the left, in the middle of its entrance, there is a monument with the building’s floor plan, flanked by a column on each side.
Continuing backwards past the large arched window section, we reach the back part of the building, dominated by the high walls of the auditorium building. Behind it, a complex, multi-chimneyed mansard-roofed building part. In this part, there are no round windows, the previous triple window arrangement, which consisted of upper round windows, upper decorated square windows, and large lower arched windows and basement windows, is characterized by a section of windows placed in six rows. Above are small square windows, below a smaller upper cornice, then a long upper cornice, and below the longitudinal cornice, a smaller and a larger square window followed by the section consisting of doors but typically square windows. This division is only interrupted by the showcase-like lower windows in the courtyard and the associated, left side, tall entrance part replacing multiple windows.
The roof is surrounded by a wall with arched, bastion-like decorations. Numerous statues are found on the roof section, the most spectacular being the angelic statue groups located above the entrance. Behind them, a mansard-roofed section leads to the large central dome, whose walls are decorated with windows around, a decoration that runs around the walls of the roof section. The ribbed dome is surrounded by a cornice decorated with carvings. The dome part blends into the mansard-roofed building behind it, with a statue of Pegasus at each of the four corners of the mansard roof and an obelisk-like pillar at the back. On the edge of the mansard roof are also statues, one in front on a higher base with a figure holding a harp, the other mimicking a Roman-style harp. The appearance of the roof, between its high balustrade-like walls, is defined by longitudinally divided sections and the stairs leading to the ridge. Circling around this square building part, through a service area that passes by the dome and disrupts the roof line, we reach a lookout-like, metal-structured building part placed on the square wall. On the left side, the circular windows running around are bordered by vertical walls also decorated with separators, above them carvings, below them thin square windows including decorations. The building part’s corner walls are decorated with a carving. The rear part is adorned with a group of windows in a triple division, with the upper part decorated with an arch, above which carving follows the roof line, below it square windows are also in a triple division.
