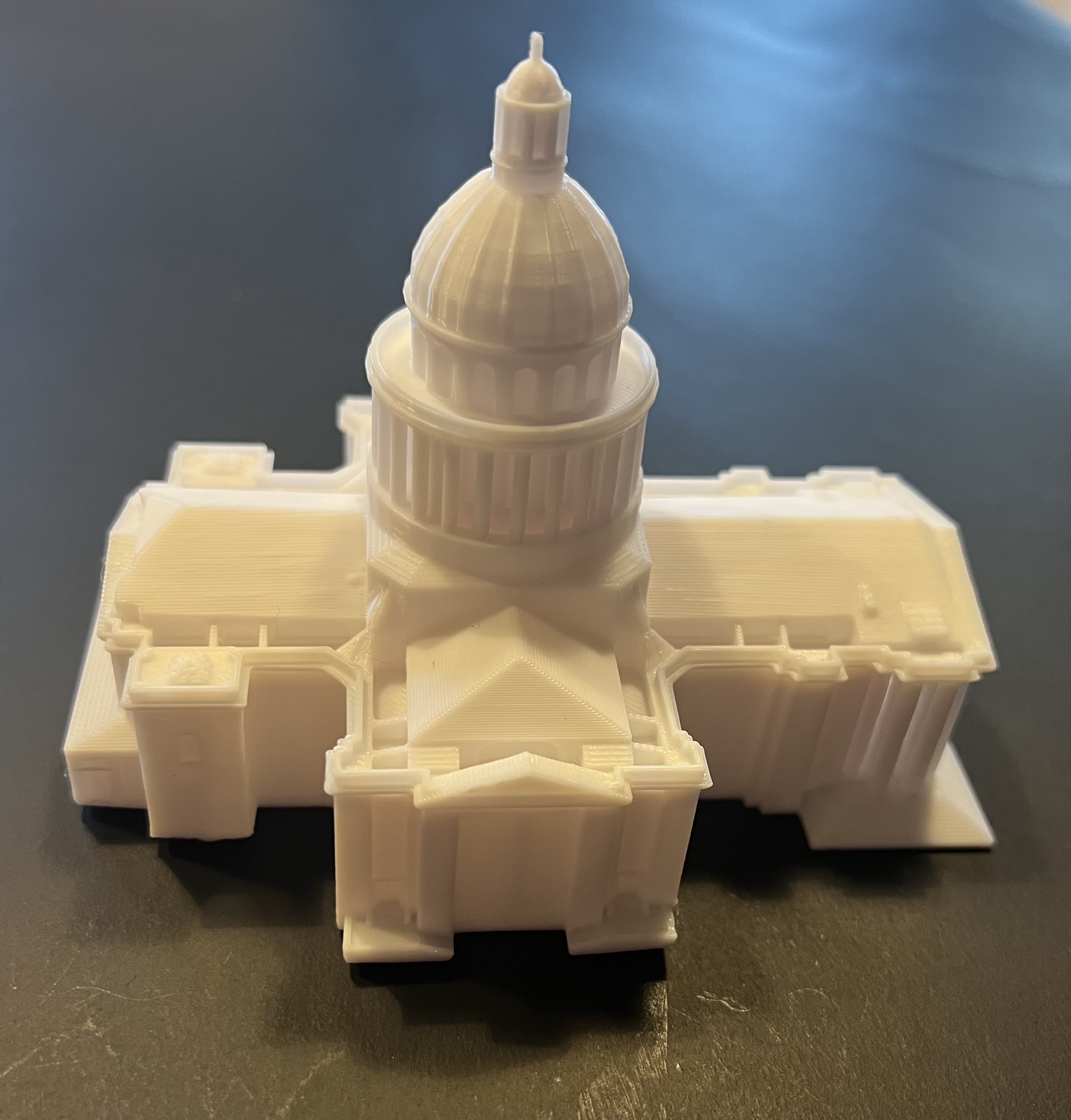
Dimensions:
- Length: 93 mm (3.7 inches)
- Width: 123 mm (4.8 inches)
- Height: 93 mm (3.7 inches)
Description
The main entrance leads into the building from the west.
Stairs lead up to the main entrance’s columns from every side, about 15 steps. At the main entrance, 16 thick, tall columns support the roof structure with recesses, with 3 of these columns at each corner. Moving backward along the exterior walls, basement windows at the bottom and protrusions breaking the plane of the wall lead us along a characteristic corner break to the dome section, and from there to the crosswise walls. These walls have two entrances each, which are accessed by a small turn of stairs. Between the stairs are square basement windows with a characteristic triple division. The building’s rear longitudinal section is enclosed by a corner structure on each side, with a square, slightly protruding roof in the middle, decorated with transverse cuts. The windows below this are arched. In total, there are five windows on it, three large arched ones on top, and two typically smaller, square ones below, with a single arched window at the bottom on the right side of the building. The rear part of the building leads down to the crypts, with three large arched windows above and a slanted-roof section at the top of the descent. This half-roofed section has two doors at each of its corners, with a row of square columns supporting the roof in the middle. This is an open area with its gaps covered by iron grills.
The roof of the building: The roof of the building is surrounded by a balustrade that follows the line of the wall. The balustrade is interrupted only by triangles that decorate the roof. Behind the ornately carved triangle above the main entrance, the roof rises slightly higher, with both sides of the roof connecting into a corridor that has two smaller and one larger oval windows on the side, illuminating the interior of the building. The middle, smaller oval window is framed by supporting walls. This feature is found at both the front and back of the building, with only two windows found at the transverse roofs. The roof above the entrance differs from the back in that, as this wing of the building is longer, its front part here is wider, with an arched dormer window found on both sides towards the entrance, followed by a smaller ventilation window further back. The rear part’s tent-roofed section ends in an arched corner decoration, and its end slopes down towards the dome. After the two windows, the transverse tent roofs end on each side in a small structure that provides space between the roof and the decorative triangle. The recessed area of these structures, with its arched windows, provides additional light to the building. The central part of the building is the dome, supported by a square platform, with small windows found in the middle of each side. The corners of the platform are broken off, and door-like openings high up are connected to the level of the balustrade by a stair-like ramp. The connecting parts partially follow the line of the platform wall and partially transition into the line of the balustrade. The platform ends in a gently sloping roof, which is the base of the dome section’s starting wall. This part is equipped with a balustrade, behind which a number of columns support high, square windows in a group of three. Between the window groups, a piece of masonry supports the upper parts, each occupying a window space. Following another balustrade and roof, we reach the top section’s arched windows, which number the same as those below. At the top of the ribbed dome is a columnar lookout with four windows, topped with a windowed roof decoration and a finial to close the structure.
