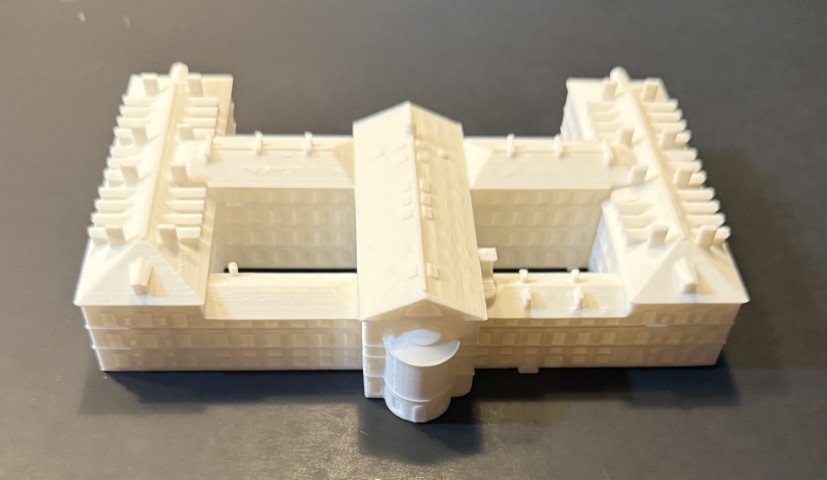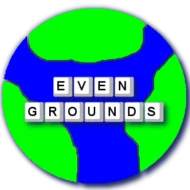National Institute of Blind Children maxi

Dimensions:
- Length: 174.0 mm (6.9 inches)
- Width: 129.0 mm (5.1 inches)
- Height: 41.0 mm (1.6 inches)
scale: 1:500.0
The main entrance to the building leads into the structure from the interior of the U-shaped courtyard, positioned centrally. A three-step staircase with curved corners is situated here. On either side of the arched doorway, there is a single arched window. Above, the three floors feature rectangular windows. A characteristic of the building is the use of arched windows on the lower levels and rectangular windows on the upper levels. Below the windows, a cornice runs along the entire facade.
The protruding wall structure of the main entrance also features windows on the sides. At the roof level, the facade is adorned with triangular carved decorations (not included in the model). From this central section, the side wings extend to the left and right, each with six windows, creating a nearly symmetrical layout with minor variations. The windows follow the building’s lines beautifully across the floors, except at the rear, where a semi-recessed cylindrical structure interrupts the rectangular design. The roof of this cylindrical section ends in a conical shape. A small courtyard lies between the rear side wing and the front section.
From the perspective of the entrance, a wide gate at the back leads into the left courtyard, which also includes a ramp running along the adjoining wall, providing access to its doors. In addition to the main entrance, the building features numerous other entry points, typically equipped with stairs, located around the perimeter.
The roof features dormer windows on both sides, with chamfered corners characteristic of its design. On the left rear wing, a small structure is attached to the central section, allowing light to reach the windows behind it. The roof also houses several chimneys, including an external chimney on the right rear wing. The roof of the central section includes skylights and a smaller tower located in the middle.
The symmetry of the side wings is slightly disrupted by the roof design. On the right side, there is one additional dormer window, while the left side features a pitched roof. An interesting detail of the dormer windows is that the two outer and three central ones widen trapezoidally as they reach the roof.
The model does not include the cellar entrance on the left side of the building or the recessed area that extends two-thirds of the way along the right side. The remaining wall sections on both sides continue as terraces accessed by stairs, connecting to auxiliary buildings on the street front. The building itself, which occupies an entire block, is surrounded by a wall. Inside the wall, landscaped areas with trees have been created on both sides.
