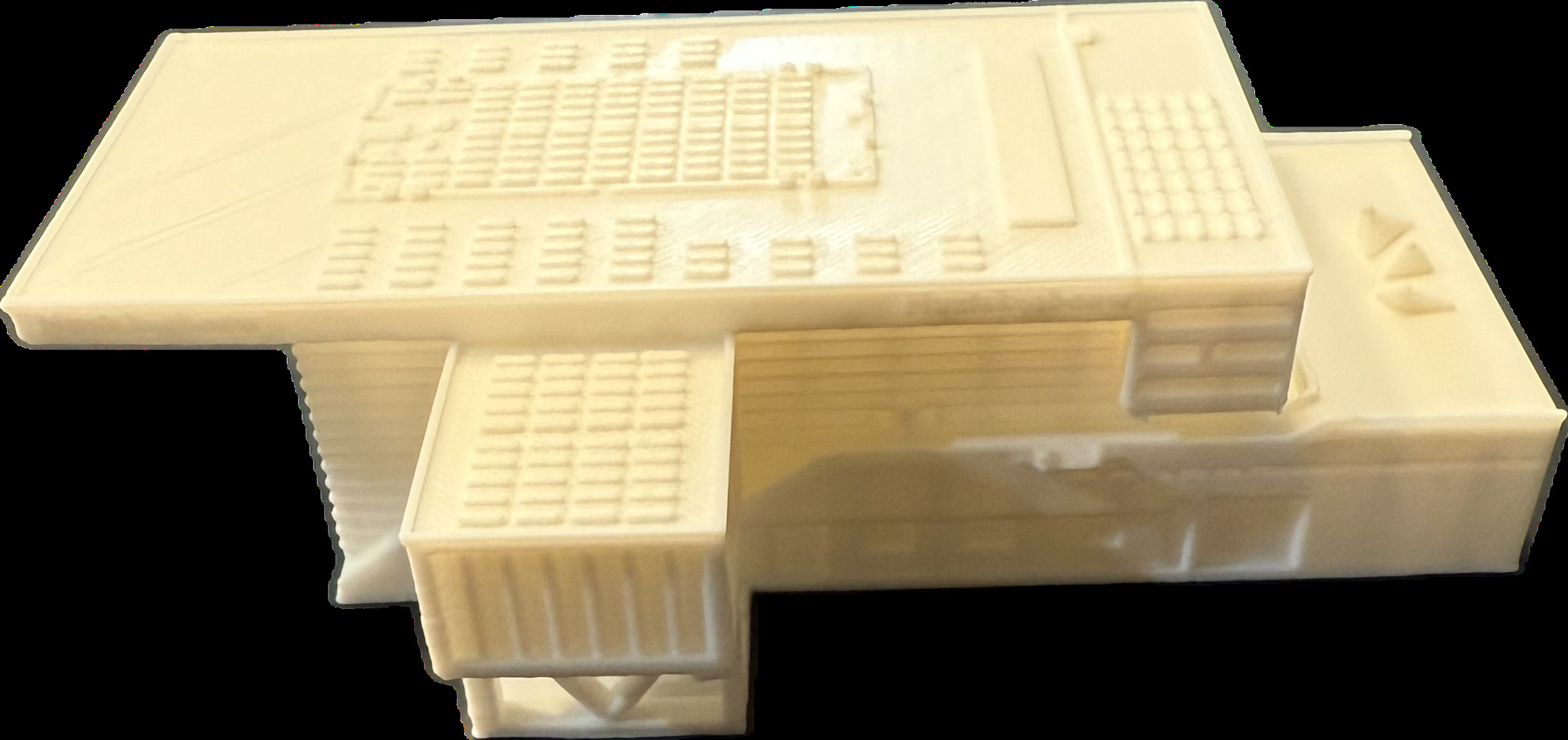
Dimensions:
- Length: 126.2 mm (5 inches)
- Width: 79.5 mm (3.1 inches)
- Height: 30.9 mm (1.2 inches)
scale: 1:1000
The Muziekgebouw, located on the banks of the IJ River in Amsterdam, is the Netherlands’ foremost venue for contemporary classical music. Since its opening in 2005, it has hosted cutting-edge performances and served as a cultural beacon in the heart of the city’s eastern docklands.
Designed by Danish architectural firm 3XN, the Muziekgebouw blends sleek modernism with acoustic excellence. Its glass façade, cantilevered auditorium, and waterside location reflect both openness and innovation—hallmarks of Dutch design and culture. The adjacent Bimhuis, dedicated to jazz and improvised music, complements its artistic mission.
Built atop a former industrial area, the Muziekgebouw represents the transformation of Amsterdam’s harbor into a vibrant center for the arts. It continues to be a landmark of modern architecture and a meeting point for artists, composers, and audiences from around the world.
The building is part of a complex located on an artificial island, specifically at its far end. Next to it, the Mövenpick Hotel is directly connected.
The building is also linked by a gangway-like boarding ramp that spans the canal on the street-facing side. This connects to the upper section of a staircase running along both sides of the building. On this side, there is also a moving ramp leading upward next to the building. The canal-facing side of the building serves as a docking area for ships.
The building is primarily constructed with a steel frame and glass walls, with each level supported by three structural frames. As a result, the interior structure of the building is open, featuring a large atrium and corridors surrounding the inner sections.
Above the main entrance, the roof extends significantly outward. The flat roof is thickened, and the name “”Muziekgebouw”” is displayed along its edge. On this side, the entrance consists of four large doors. Between the doors, sizable windows replace the glass wall.
On the right side of the building, there are two revolving door entrances beneath a crosswise, canopy-like structure. This section is two stories high, with one side featuring a long and a short window, and the other side having two smaller windows.
The canopy-like structure is supported by thick steel column frames, allowing passage underneath for both pedestrians and vehicles. The columns are reinforced with crosswise steel pipes.
Further back on the right side, above the revolving doors, a staircase leads upward into the previously mentioned crosswise building. The staircase continues toward the back in multiple steps, and before the bridge-like connector, there’s another revolving door providing access.
Continuing along this terraced stairway, one reaches a stairway leading up to the rear terrace, which on this side is typically closed off near the end of the building.
On the ground floor, after a large door, there are two large windows and a smaller one, followed by a tall door and a high, multi-part gate. The middle rear section is filled with a row of long, narrow windows.
Before the upper terrace, the rear part of the building widens slightly, and windows are installed across three levels. The stairway terrace passes underneath this section.
On the terrace at the rear of the building, triangular glass windows have been installed. This area features chairs, flower beds, and also includes the hotel’s dining terrace, which provides passage to the hotel.
On the left side of the building — the canal-facing side — there is a door starting at the base of the staircase, followed by three windows, a larger gate, two more windows, and finally two larger doors, each flanked by two windows. Just before the end of this building section, a sliding gate blocks the road leading toward the ship dock.
Typically, trucks also access this area to supply the docked ships with provisions.
The roof, as mentioned earlier, is a flat roof. The available space has been filled with solar panels, along with the necessary support equipment.
