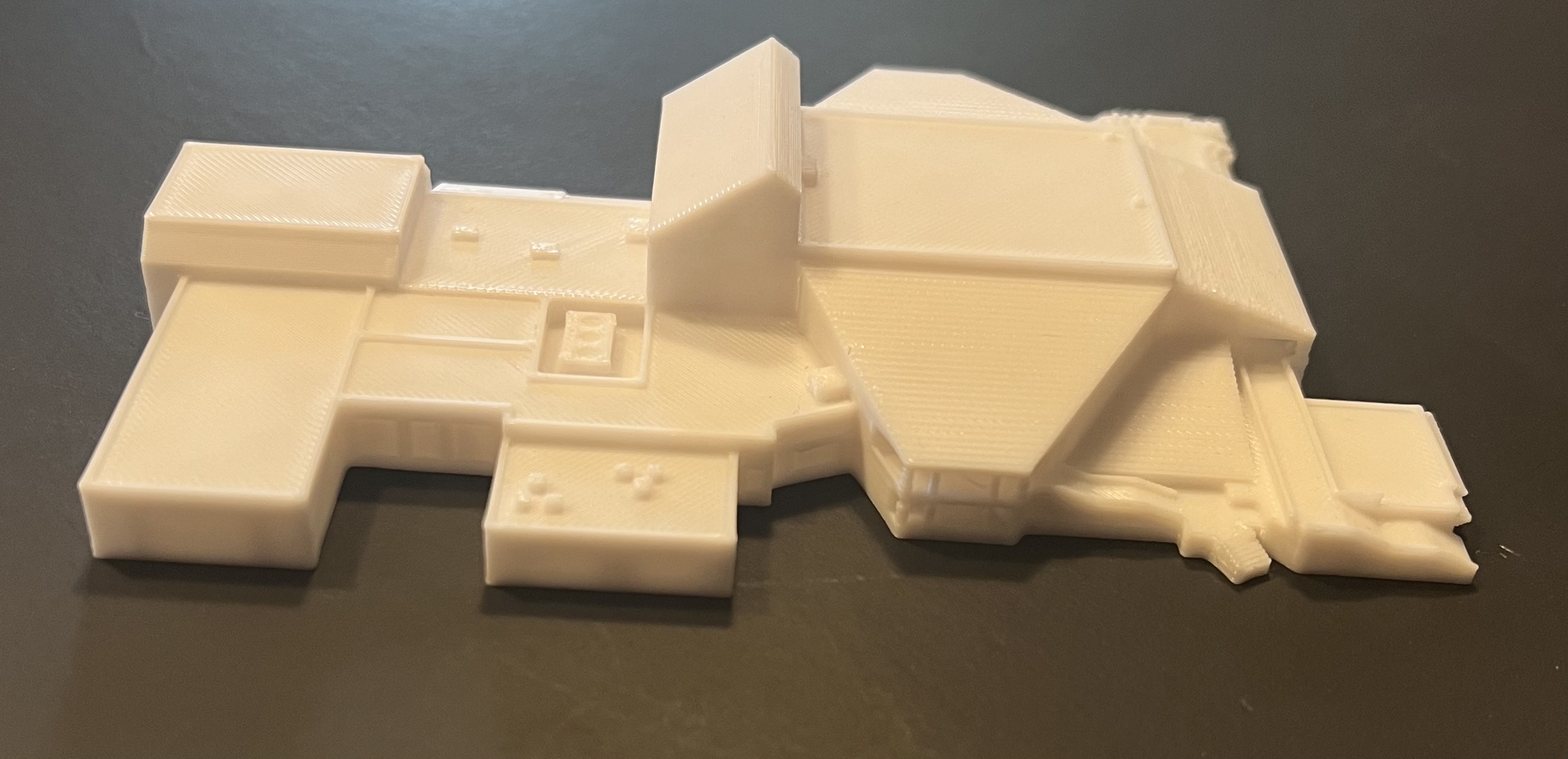Grand Ole Opry House

Dimensions:
- Length: 109 mm (4.3 inches)
- Width: 145 mm (5.8 inches)
- Height: 26 mm (1 inch)
Scale: approximately 1:1020
Description
The main entrance leads out of the building to the West, (a compass at the main entrance points north).
The building is typically two-storied, with the ceiling part of the main entrance supported by concrete columns that also hold up the roof, totaling 8 columns, of which 2 are closer to each other. To the left of the entrance, there is a gift shop and a ticket purchase area. These buildings were built on the site of an old landscaped driveway, with a relatively wide shading roof in front of their entrances, and the ticket-selling area is set a bit further back in the direction of the building. This is followed by a wide staircase leading upstairs, which runs along the side of the shop and circles around the building to the upstairs doors. The area in front of the doors is broken through and opens up as an overlook to the ground floor entrances. Continuing along this path, we reach a staircase with a resting place in the middle, leading up to a landscaped elevated area on the right side of the building. The space between the staircase and the building is landscaped all around, marked by small bumps imitating bushes. From this staircase, we reach a more spacious resting area which is still a stair-height above street level, separated by a small landscaped area from the resting place of the stairs leading to the side doors and from the rectangular concrete strip holding the building’s sign. From the resting area, a turn leads to the descending stairs. The landscaped area follows the descent of the stairs and ends in a not too high concrete retaining wall, which can also be sat upon. Continuing forward to the right, circumventing the landscaped area, we reach the staircase leading to the right-hand upstairs doors, which leads up to the previously mentioned elevated and landscaped area, and from here, we can proceed to the right-hand upper level through stairs equipped with a central resting place. Both the right and left sides are very similar to the main entrance, however, here only 4 columns in two sets support the roof, like at the entrance, below there is no longer a spacious area but a relatively smaller, triangle-like resting place. Upstairs on the upper level, it is more spacious, and the path does not continue, the terrace is closed off by a thick wooden railing characteristic of every staircase-equipped part of the building. The left side of the building is almost identical to this with the difference that the ticket office and the shop building transformed the landscaped area, the staircase starting from the ground floor connects at a different angle to the resting place of the landscaped area.
The stairs frame a relatively lower part of the building whose sizeable roof structure breaks upward at a mild angle and meets the wall at the center of the central part of the building. The main entrance roof structure ends in a lower wall section which advertises the name of the building and the central part continues backwards with a flat roof, the edges of the flat roof followed by the roof structures of the wings leading downwards. Moving backwards, a higher wall followed by a smaller and then a larger-sized building section equipped with gable roofs appears. On the right side of this building, there is a vehicle reception building which connects to the central building with a smaller building in between, both buildings are flat-roofed with eaves, the wall here has two windows and a door, and characteristic of the entire building are the vent windows placed in the curves. Moving backwards, a central flat-roofed section, with three mechanical structures on top, leads to the rear central building which has a trapezoidal top, flat roof with eaves at the top, and its sides are broken down. On the right, two smaller building sections occupy space, one with a flat roof and one with a sloped roof. Moving backwards from the central part, on the left, there is a significantly larger group of buildings. The sloped roof of the side wing connects to the wall with a break, joining the flat-roofed building sections which have tall, wide doors at their base, the first such door is equipped with a roof, above which on the roof a large mechanical device is situated. This building section is defined by a recess in the middle where a huge air conditioning unit is located. The roofs are surrounded by eaves everywhere. This roof level is uniform also at the rear part of the building where there is only one high door at the back. This height is only interrupted by a protruding building section on the left, which has three mechanical devices on its roof, the part facing the main entrance has a window, a smaller and a larger door. Between this and the building at the rear, a small courtyard-like area also features three large doors, the two outer ones being slightly wider.
