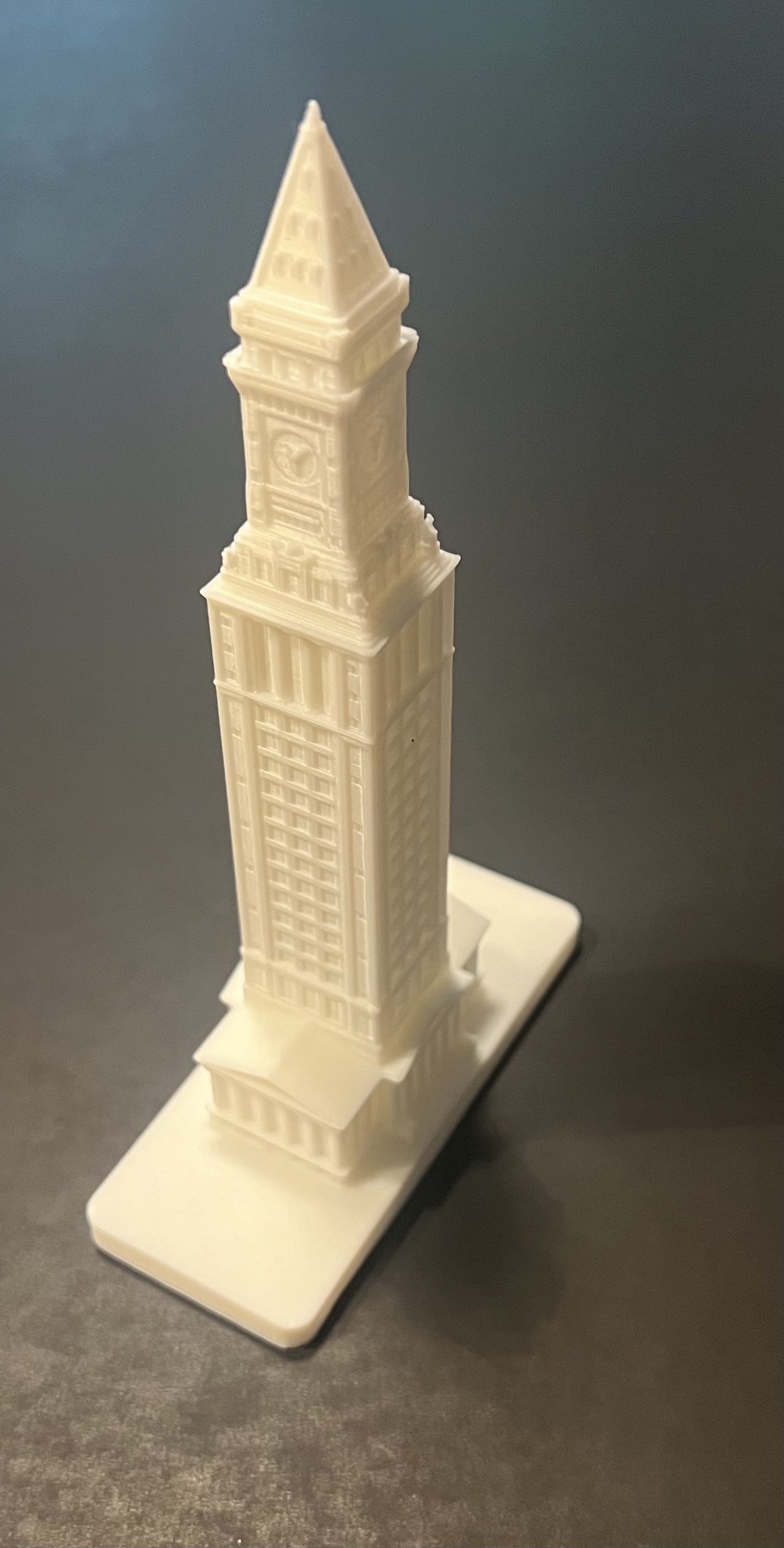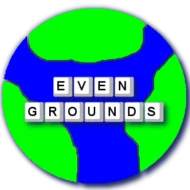
Dimensions:
- Length: 93 mm (3.7 inches)
- Width: 39 mm (1.5 inches)
- Height: 159 mm (6.3 inches)
Scale: 1:1000
Orientation: The main entrance leads into the building slightly to the east.
The tower is built at the center of column-supported buildings. These buildings, as well as the tower itself, are typically centrally symmetrical. The auxiliary buildings follow the direction of the tower’s sides. At the front, at the main entrance, and at the back at the staircase entrance, there are regular columns, while in other places, there are half-embedded columns for decoration. The main and rear entrances are built shorter than the side sections. The main entrance has three doors, with two windows on either side. Above the entrance area, which is also decorated with a surrounding cornice, there is a terrace section in the shade of the columns. The terrace is equipped with a railing. Above the thick ceiling supported by the columns, there is a triangular facade decoration on all four sides. This roof structure connects to the sidewalls of the tower. On the ground floor, proceeding to the right under the aforementioned half-embedded columns, there are 2-2 windows and a door between them. Here, the knee wall placed under the windows breaks and curves inward towards the wall.
Continuing towards the rear entrance, after one window and one door, we reach the rear stairs. The stairs are located between thick sidewalls. At the top, there is a vase on each side, and continuing with the base of the column, it connects to the building. The stairs lead up to the base of the columns, which are already incorporated into the stair line. Then to the right, after the stairs, there are two windows.
The Tower: The tower is characterized by windows lined up in three rows in the center. Numerous indentations decorate the tower upwards. In the two outer rows, there is one small window alternately in pairs and singly. The first section of the tower consists of 3-3 large windows and a wide cornice located above the wall decorations. Above this, the windows of the 12 floors line up. Then, the upper part of the three floors following the cornice is decorated with 2-2 columns. Above this, the building narrows in steps, the topmost step is equipped with a railing, and in the small balcony-like section formed, there is an eagle on each pedestal at the corners facing the front and rear of the building. Here, instead of the central window, there is a door on each side, with crown-like wall decoration built above it.
Continuing upwards, the building narrows again in steps. Here is where the clock mechanism of the tower is located. The lower part no longer follows the triple window arrangement but has 5-5 smaller windows on each side in a wall recess. At this point, the corner walls narrow, and the resulting cut provides decoration to the upper part of the tower. Among the three small side windows is the clock face with the two hands. The clock follows the wall recess below it.
Upwards, a high cornice widens the tower and provides a base for the upper lookout railing. This high section is decorated with 8 arched recesses. This upper lookout is characterized by larger recesses made for windows and doors, and it is decorated with 2-2 columns supporting the upper part.
Continuing upwards, the widening section forms a crown-like structure, surrounding the wall section under the roof with railing-like decoration narrowing at the corners. The walls thin into a triangle upwards, thus forming the built roof section, with the inner faces decorated with recesses, and windows in a 3-2-1 arrangement upwards, with arched upper decorations. The top peak of the roof is adorned with a separate wall decoration.
