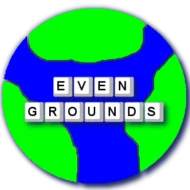
Dimensions:
- Length: 148 mm (5.8 inches)
- Width: 71 mm (2.8 inches)
- Height: 128 mm (5 inches)
Description
Orientation: the main entrance of the Terminal Tower leads out to the north.
The main entrance opens onto the square, with 7 huge arched gates between which a stout column is found, the two outermost of these slightly turn outwards towards the square. Above the middle five gates, there is a flat roof that extends up to the central large tower. On either side of the large tower are two 10-story sections of the building, which are not identical; the one on the left is bulkier. The building’s characteristic division is as follows: of the last three floors, the lower two form a continuous window, while the upper one is similar to the lower windows but single. These are separated by a wide cornice, followed by the roof cornice, then we reach the flat roof section which has additional constructions.
Moving to the right, a building of lower height follows, whose lower part includes entrances that encompass arched upper windows and shop entrances, among them a lower and upper window separated by a terrace in the middle. The street-facing side of this section of the building is divided into three, with the flat roofs provided with railings which have vase-like decorations. On the roof is a large building, the center of which is higher, with air conditioning units and ventilation pipes.
To its right is the garage complex, which is a lower section of the building, consisting of two square sections rotated into each other, the right-hand side being lower. A relatively thin flat roof separates the garage from the main building, at the back of which a pass-through is found.
To the left of the main entrance is the casino building. The lower doors here are wide, showcase-like, square. The auxiliary buildings on the roof are much larger, the lower level almost dominates the entire roof, with the ones above being complex and housing air conditioning units. Continuing to the right, the corner of the building is cut off, leading directly above the casino’s main entrance through an overpass (not part of the model). Beyond the corner, continuing through a courtyard-like flat-roofed section, or from the street through a flat-roofed recess, we reach the central part of the tower. The continuation of the buildings enclosing the tower is found in the central part, the two sections of the building are separated by a flat-roofed section in the middle of which there is a circular glass roof. Auxiliary buildings and ventilations are also found on the roofs of the enclosing buildings. Moving further, we reach a space accessible from the street, which is segmented with parts built up to the side walls, followed by the parking building.
The tower: A square tower, in the upper third of which is an arched, columned balcony divided into five parts, above which a series of windows is followed by a cornice, the upper part of which is narrower, with the ability to walk around the tower in a circle, corners leading into the building through doors. Its corners are cut off octagonally, and after three floors, they end in a circular corner tower, which is connected to the now circular section of the tower with small building parts. After four floors, we reach a section surrounded by columns, between which are windows. In the center, the circular shape of the tower continues on a smaller scale, followed by a column-surrounded lookout section, leading to the tower roof and the pinnacle.
