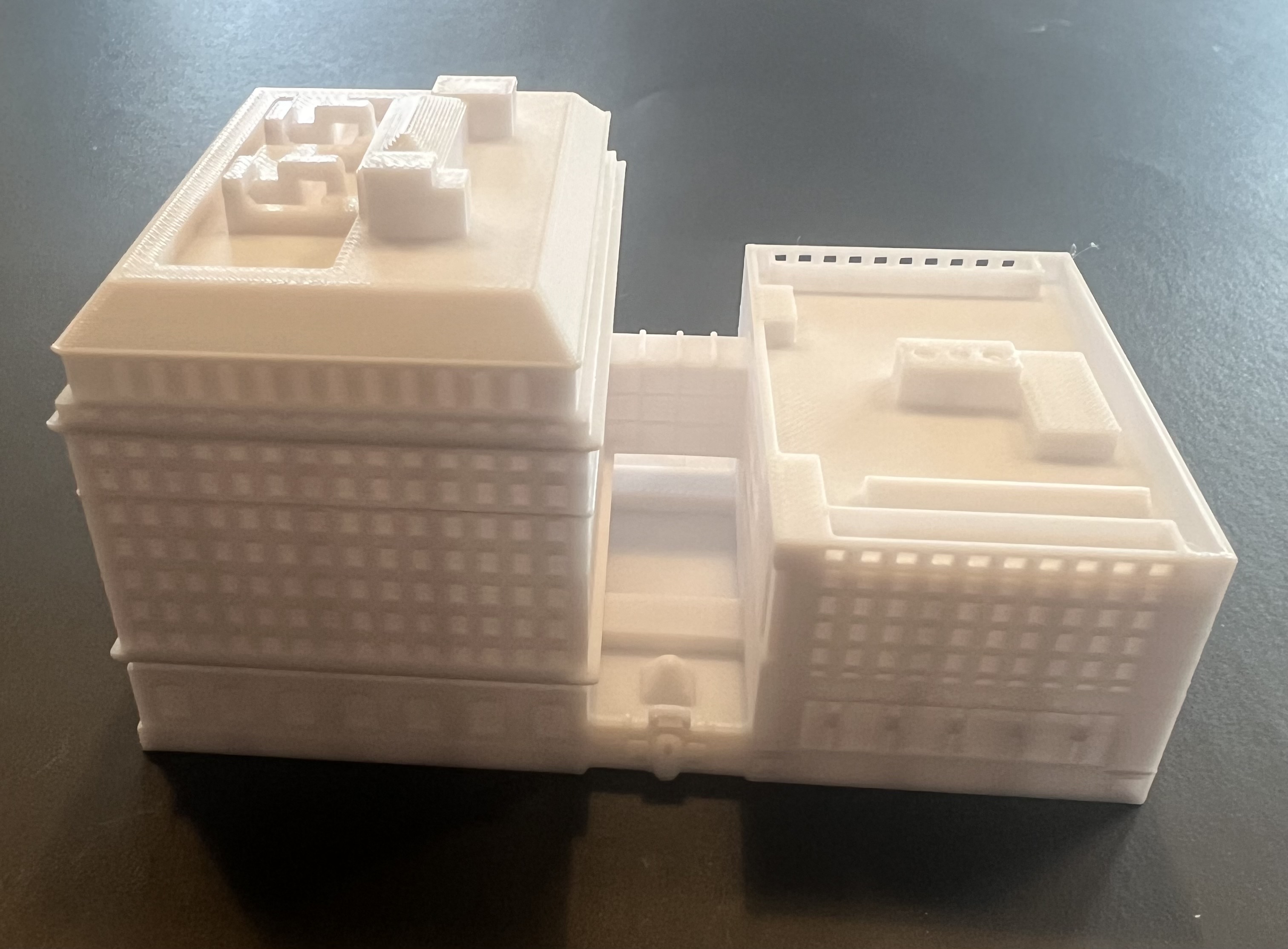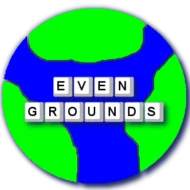
Medium
Dimensions:
- Length: 108 mm (4.2 inches)
- Width: 65 mm (2.5 inches)
- Height: 60 mm (2.3 inches)
Scale: approximately 1:1000
Small
Dimensions:
- Length: 65 mm (2.5 inches)
- Width: 39 mm (1.5 inches)
- Height: 36 mm (1.4 inches)
Scale: approximately 1:2000
Description
Orientation: The main entrance leads into the building from the northwest.
The building consists of two parts, an older, taller building which can be accessed through the main entrance and a rear, more modern-style building bordered by the Superior building. The two parts of the building are connected by a glass corridor that spans three floors. Beneath this is a flat-roofed, covered courtyard with small elevations and a truncated pyramidal glass roof.
The building facing the main entrance is surrounded at the bottom by tall, arched windows which are equipped with grilles. Moving upwards, after small windows, there is a balcony-imitating cornice, followed by a narrow cornice after five floors, a normal row of windows, and a half-window-sized floor, and then a wide cornice closes this part of the wall, still visible from the street. Hidden by the wide cornice, there is another row of shorter windows and a tall, arched row of windows, followed by a sloping roof. In the flat-roofed part of this roof, in one of the recessed halves, two large ventilators’ square pipes run into the building with a normal flat roof, where there are also three flat-roofed buildings built tightly next to the mentioned pitched-roof building.
Moving backwards, a recess indicates that we have reached a building section bordered by a wooden fence which encloses the space between the two buildings. Above this is the glass passage, whose iron structure is clearly visible. In the wall on one side of the building, between two small doors, there is a statue depicting a kneeling figure in an arched recess and an arched upper part. On the other side, there are two gates, from which it can be inferred that vehicles can also enter here (restrictor is no longer part of the model) due to the higher left gate and the restricting mechanism placed in front of it. Here, the interior is also elevated. In this part, instead of the statue, there is now a guard booth.
Staying on this side, the lower level of the more modern part of the building is followed by shuttered car parking spaces, in front of which the ramped entry restrictors are raised (also not part of the model), the last two being somewhat smaller. Above this follows arched wall decoration and seal-like wall decoration (represented by a recess), a smaller row of windows, a row of windows representing four floors, and finally a row of window-like openings through which the raised façade would allow us to see the roof space, hidden by a partition wall. The other side of this building is very similar, on the other side the arched decoration is somewhat higher and there are only two small gates at the ends of the building section. Between the arched decorations, there are lamp-like ornaments. On this side, the corner of the building is a glass window that runs along the corner at a height of four floors on the adjacent side. This is followed by a thinner row of windows at a similar height and three rows of windows along three floors, each set in a triangular recess. Above this are only three thin, wide windows, the outermost part of which is located above the glass corridor. On the roof of this building, hugging the outer wall, there are two flat-roofed structures. The view-blocking wall section is followed by a long, pitched-roof building, then in the middle a flat-roofed structure and the huge air conditioning unit built tightly next to it, with three fans each indicated by a recess.
