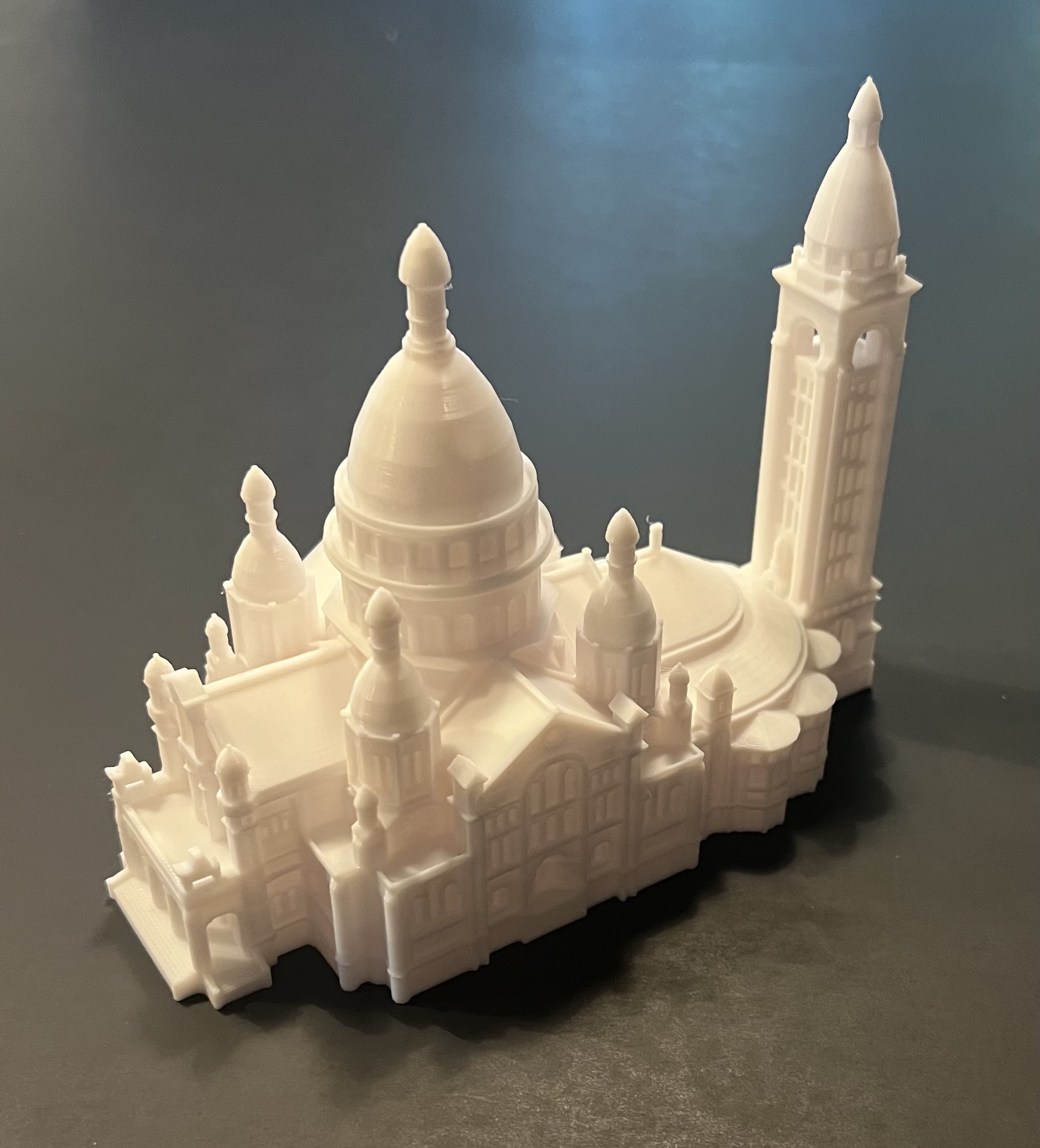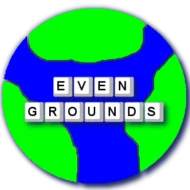
Small
Dimensions:
- Length: 56 mm (2.2 inches)
- Width: 104 mm (4.1 inches)
- Height: 82 mm (3.2 inches)
Scale: approximately 1:2000
Medium
Dimensions:
- Length: 84 mm (3.3 inches)
- Width: 157 mm (6.2 inches)
- Height: 123 mm (4.8 inches)
Scale: approximately 1:1000
Large
Dimensions:
- Length: 125 mm (4.9 inches)
- Width: 235 mm (9.3 inches)
- Height: 184 mm (7.2 inches)
Scale: approximately 1:667
The building is longitudinally symmetrical, with only minor deviations, such as the bridging staircase on the left side that connects the side door to the street level.
A staircase leads up to the arched section of the main entrance. On the flat roof above the arcade, there are equestrian statues on pedestals on both sides. Behind the equestrian statues are corner towers. The tops of the towers also have a characteristic upwardly pointed shape of the building. Between them, the facade wall is decorated with arched indentations with a window in each, and a door at the bottom leading out to the flat roof area, while at the upper roof area, there is a Christ statue in an arched indentation. This central tower-like feature ends in a tented roof. Moving right along the wall of the building, there is a short section of wall (this section would continue downwards). Along the entrance line, a cornice runs along the building, above which are two arched windows, followed by cornice decorations, and above a triple window, the roof follows. As the wall turns, a flat-roofed section follows. Here the flat roofs are equipped with railings, below decorated with a cornice and above, a triple window is found in an indentation. The corners here are also decorated with supports. In the bend of the two flat-roofed sections, there is a corner tower. The flat roofs are connected by an octagonal tower. These towers, four of which are found in the building, and the large dome enclose the building’s third tallest tower group. The base is angular, with rose windows in arched indentations. Then a corner break transitions the tower into an octagon, its walls decorated with indentations, within which two arched, tall windows are found. The tower’s pointed dome is topped by a tall lookout and its pointed top. Continuing on, we reach the transverse parts of the building along the right side of the building. The wall here is also enclosed by corner towers. Small windows are in the arched indentations of the corner towers, with a larger arched window above. Between them, numerous windows are found in arched indentations and decorations. In the lower part, a large arched indentation with a window between them and the ornate, multi-stepped entrance is located. This entrance, unlike the opposite side, does not lead to a staircase that bridges the indented part of the building. The part above is separated by cornice decorations in a 2-3-2 arrangement of arched windows. Then above it, further arched decorations in a 3-3-3 arrangement of windows. In the roof part, square, carved decorations and a circular window are placed on both sides. The tented roof here is also built with a ridge-running wall, with a staircase leading up on the side facing the large dome. Moving towards the bell tower, there is only one flat-roofed section with a single rose window, the corner tower already largely forming part of the building. The transition into the arched sanctuary is ensured by square towers, their tops angular and pointed upwards, decorated with support walls. The sanctuary is characterized by arched walls. Around it, three half-sunken round bastions enclose it. These wall sections are also decorated with indentations, upward three large arched windows and then small arched windows under the arched roof structure. These arched roofs lead through a wall to the central section’s arched structure, whose top is connected by square towers to the octagonal towers and the supporting wall section above. Finally, this part of the roof structure is closed by ridge decorations, with a statue at the peak. The building is concluded by the bell tower: At the bell tower, the underground part ends. Its first cornice is 3m high, above which a large cornice is interrupted by a large, arched window. The arched window contains three smaller windows. Above, between two cornices, numerous small windows are placed. Upwards, between support wall decorations, square windows provide views from the stairs leading to the 19-ton bell. At the starting section of the staircase windows, a large arched window is found, and on the opposite side, a small, 12m high chapel-like structure is embedded in the wall. The staircase is capped by large arched windows from above. Then the large cornice above is followed by a row of arched windows under the roof structure. At this point, the angularity of the wall is broken by a circular form, thus pointed upwards the roof structure of the building part, which also ends in a columned lookout.
The large dome was built on a base transitioning from a square to an octagon. The transition is equipped with a staircase system, with recessed square exits placed in its broken corners, facing the four smaller towers. Following a wide cornice, the building’s wall takes on a circular form and continues with numerous large arched windows. After the cornice and the lookout’s railing, another row of arched windows follows, above which another railing is placed beneath the roof structure. Its shape is characterized by the usual form, tapering upwards, with a columned lookout and its roof structure on top.
