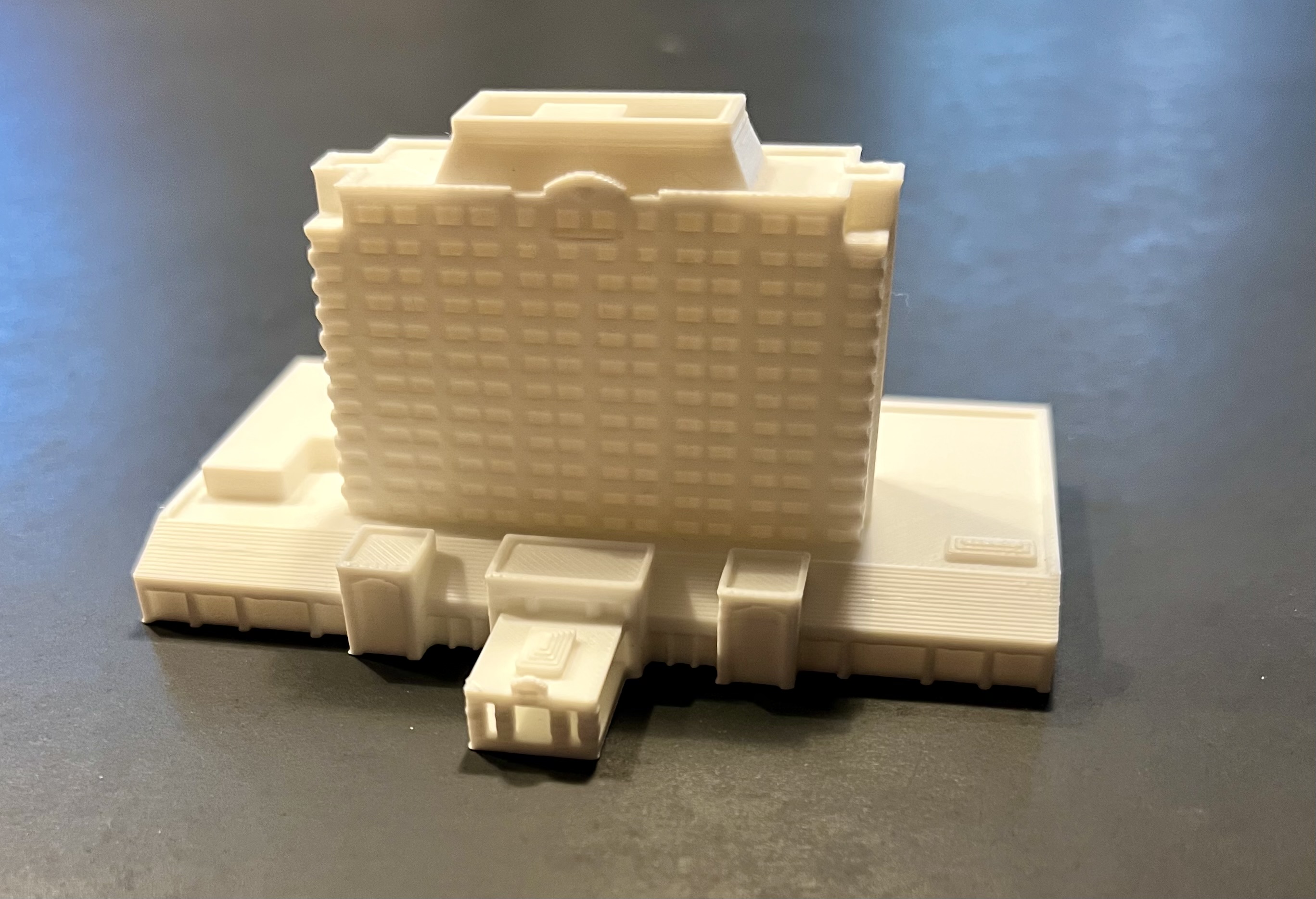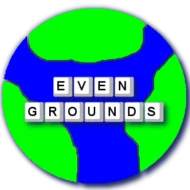
Dimensions:
- Length: 100 mm (3.9 inches)
- Width: 72 mm (2.8 inches)
- Height: 50 mm (2.0 inches)
Scale: 1:1000
In reality, the architectural ensemble of the hotel includes three multi-level buildings connected by lower floors. The presented model shows only the central building of this ensemble. it has 14 floors. There is a prismatic roof on the flat roof of the central building. on the top floor, there is a round clock in the center, above which there are semicircular arches. There is a decorative semicircular wrought-iron balcony under the clock. The front porch on four columns allows hotel visitors to drive up by car directly to the main entrance. Decorative lamps hang on these columns, lined with masonry. there are signs with the emblems of the hotel on this porch above the entrance. Pavilions with large windows are located on the sides of the main entrance. all the windows of the hotel are the same size and arranged symmetrically. The ground floor at the back of the building, facing the park, consists of two rows of windows with columns on the ground floor. There are many technical rooms and devices on the roof, including swimming pools, outdoor fan and air conditioning units, restaurant areas and observation decks.
